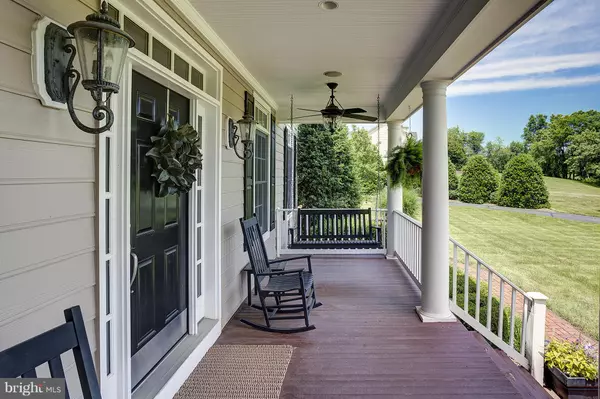For more information regarding the value of a property, please contact us for a free consultation.
17569 FRANCIS FARM PL Hamilton, VA 20158
Want to know what your home might be worth? Contact us for a FREE valuation!

Our team is ready to help you sell your home for the highest possible price ASAP
Key Details
Sold Price $960,000
Property Type Single Family Home
Sub Type Detached
Listing Status Sold
Purchase Type For Sale
Square Footage 6,549 sqft
Price per Sqft $146
Subdivision Francis Farm
MLS Listing ID 1000736413
Sold Date 08/29/17
Style Colonial
Bedrooms 5
Full Baths 5
Half Baths 1
HOA Y/N N
Abv Grd Liv Area 5,064
Originating Board MRIS
Year Built 2001
Annual Tax Amount $8,389
Tax Year 2016
Lot Size 4.690 Acres
Acres 4.69
Property Description
Incredible custom home overlooking pond! Enjoy evenings on private dock*Backyard patio w/fireplace & grill*Four finished levels plus guest suite over 3 car garage*Chefs dream gourmet kitchen has angled island &high end stainless appliances*Family room has dry stack stone fireplace and walks out to covered rear porch*Main floor master suite*Fin lower level w/wet bar, rec/game + full bath*MUST SEE
Location
State VA
County Loudoun
Rooms
Other Rooms Dining Room, Primary Bedroom, Bedroom 2, Bedroom 3, Bedroom 4, Bedroom 5, Kitchen, Game Room, Family Room, Den, Breakfast Room, Study, Exercise Room, Laundry, Attic
Basement Side Entrance, Fully Finished
Main Level Bedrooms 1
Interior
Interior Features Kitchen - Gourmet, Kitchen - Island, Dining Area, Breakfast Area, Wood Floors, Wet/Dry Bar, Window Treatments, Primary Bath(s), Built-Ins, Upgraded Countertops, Floor Plan - Traditional
Hot Water Bottled Gas
Heating Forced Air, Zoned
Cooling Central A/C, Zoned
Fireplaces Number 2
Fireplaces Type Fireplace - Glass Doors, Mantel(s)
Equipment Cooktop, Dishwasher, Disposal, Dryer - Front Loading, Icemaker, Microwave, Oven - Double, Refrigerator, Washer - Front Loading
Fireplace Y
Appliance Cooktop, Dishwasher, Disposal, Dryer - Front Loading, Icemaker, Microwave, Oven - Double, Refrigerator, Washer - Front Loading
Heat Source Bottled Gas/Propane
Exterior
Exterior Feature Deck(s), Patio(s), Porch(es)
Parking Features Garage Door Opener, Garage - Side Entry
Garage Spaces 3.0
Fence Other
Utilities Available Cable TV Available
Waterfront Description None
View Y/N Y
Water Access Y
Water Access Desc Fishing Allowed,Private Access
View Water
Roof Type Shingle
Accessibility None
Porch Deck(s), Patio(s), Porch(es)
Attached Garage 3
Total Parking Spaces 3
Garage Y
Private Pool N
Building
Lot Description Pond
Story 3+
Sewer Septic Exists
Water Well
Architectural Style Colonial
Level or Stories 3+
Additional Building Above Grade, Below Grade
New Construction N
Schools
Elementary Schools Kenneth W. Culbert
Middle Schools Harmony
High Schools Woodgrove
School District Loudoun County Public Schools
Others
Senior Community No
Tax ID 453198811000
Ownership Fee Simple
Special Listing Condition Standard
Read Less

Bought with Patricia J Buck • McEnearney Associates, Inc.



