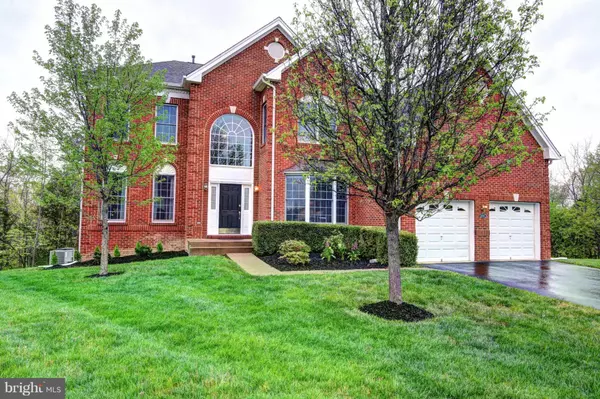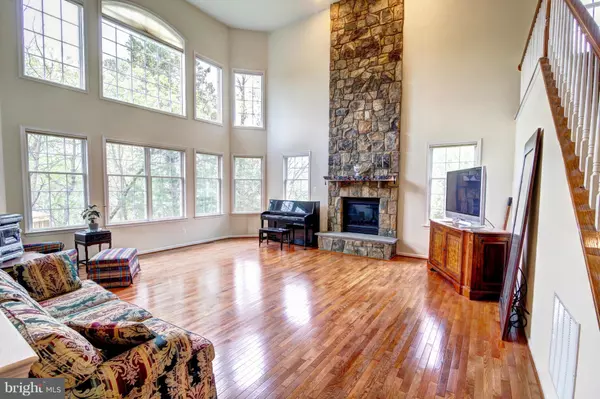For more information regarding the value of a property, please contact us for a free consultation.
22744 DULLES GAP CT Ashburn, VA 20148
Want to know what your home might be worth? Contact us for a FREE valuation!

Our team is ready to help you sell your home for the highest possible price ASAP
Key Details
Sold Price $731,000
Property Type Single Family Home
Sub Type Detached
Listing Status Sold
Purchase Type For Sale
Subdivision Loudoun Valley Estates
MLS Listing ID 1000729345
Sold Date 08/10/17
Style Colonial
Bedrooms 4
Full Baths 3
Half Baths 1
HOA Fees $129/mo
HOA Y/N Y
Originating Board MRIS
Year Built 2005
Annual Tax Amount $7,405
Tax Year 2016
Lot Size 0.540 Acres
Acres 0.54
Property Description
Grand 2-story foyer with elegant spiral staircase welcomes you home! Wall to wall windows to enjoy serenity of nature! Private, wooded .53 Acre cul de sac lot! * W/10' Ceilings * open * extended Family room with stone FP* Solarium*deck* 4Bdrms incl Master & Junior Suites, 3.5Bath* full unfinished walkout basement provides 1900+ additional square feet to customize, with windows and French door!
Location
State VA
County Loudoun
Rooms
Other Rooms Dining Room, Sitting Room, Kitchen, Basement, Foyer, 2nd Stry Fam Ovrlk, Study, Sun/Florida Room, Great Room, Laundry
Basement Rear Entrance, Outside Entrance, Connecting Stairway, Full, Walkout Level, Unfinished, Sump Pump
Interior
Interior Features Family Room Off Kitchen, Kitchen - Island, Kitchen - Table Space, Kitchen - Eat-In, Dining Area, Primary Bath(s), Built-Ins, Chair Railings, Upgraded Countertops, Crown Moldings, Curved Staircase, Wood Floors, Floor Plan - Open
Hot Water Natural Gas
Heating Forced Air
Cooling Central A/C
Fireplaces Number 1
Fireplace Y
Heat Source Natural Gas
Exterior
Exterior Feature Deck(s)
Parking Features Garage Door Opener
Garage Spaces 2.0
View Y/N Y
Water Access N
View Trees/Woods
Accessibility None
Porch Deck(s)
Attached Garage 2
Total Parking Spaces 2
Garage Y
Private Pool N
Building
Lot Description Backs to Trees, Backs - Open Common Area, Cul-de-sac, Premium, Partly Wooded, Trees/Wooded
Story 3+
Sewer Public Sewer
Water Public
Architectural Style Colonial
Level or Stories 3+
New Construction N
Schools
Elementary Schools Rosa Lee Carter
Middle Schools Stone Hill
High Schools Rock Ridge
School District Loudoun County Public Schools
Others
Senior Community No
Tax ID 121102246000
Ownership Fee Simple
Special Listing Condition Standard
Read Less

Bought with Dan E Thiewes • RE/MAX Premier
GET MORE INFORMATION




