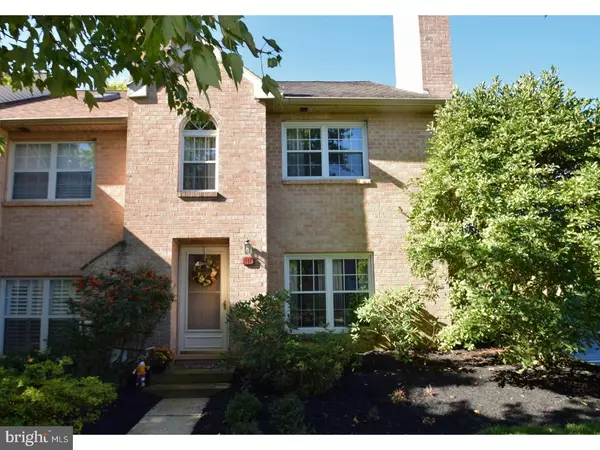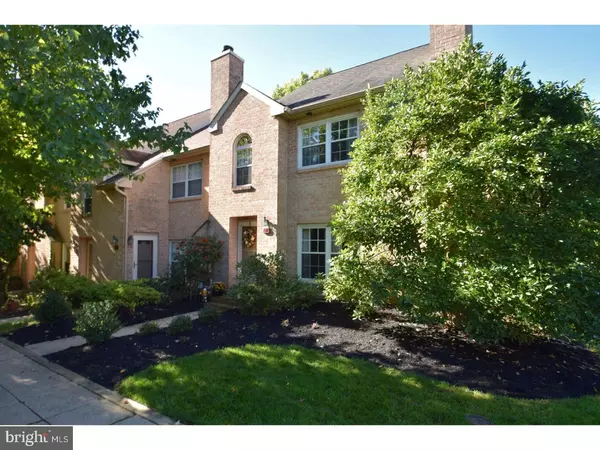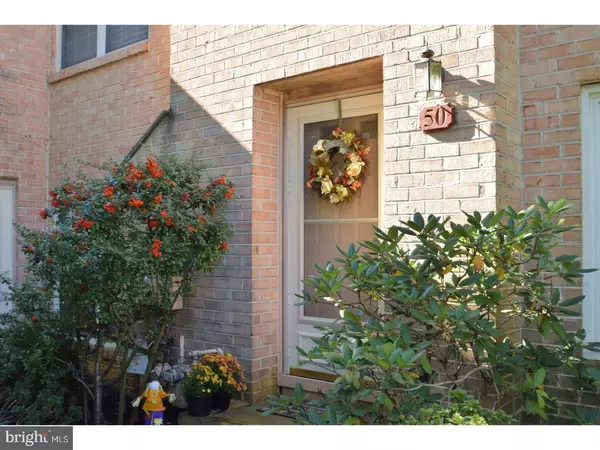For more information regarding the value of a property, please contact us for a free consultation.
50 RAMPART DR Chesterbrook, PA 19087
Want to know what your home might be worth? Contact us for a FREE valuation!

Our team is ready to help you sell your home for the highest possible price ASAP
Key Details
Sold Price $300,000
Property Type Townhouse
Sub Type End of Row/Townhouse
Listing Status Sold
Purchase Type For Sale
Square Footage 1,743 sqft
Price per Sqft $172
Subdivision Chesterbrook
MLS Listing ID 1003284367
Sold Date 12/29/17
Style Traditional
Bedrooms 2
Full Baths 2
Half Baths 1
HOA Fees $146/mo
HOA Y/N Y
Abv Grd Liv Area 1,743
Originating Board TREND
Year Built 1985
Annual Tax Amount $3,852
Tax Year 2017
Lot Size 2,444 Sqft
Acres 0.06
Lot Dimensions 81 X 38
Property Description
Be in your new home for the Holidays! This gorgeous, well maintained END UNIT townhome in Stirling Chase is available for immediate occupancy. The Location is a "10", the award winning Tredyffrin-Easttown School District is a "10", and the community and the home itself are A+. This home has been super well maintained and lovingly cared for by the same owner for almost 3 decades and it shows. Step into the completely open floor plan with gleaming hardwood flooring and a spacious updated kitchen with glimmering granite countertops, stainless sink, French doors to a quaint 8x8 patio area to grill or simply unwind, and island seating with pendant lighting for easy meal nights. Take the chill out of the air this season with the cozy wood burning fireplace and snuggle up for some reading, TV, crafting, or studies. The second level features a fabulous Master Bedroom with gleaming hardwood flooring, walk in closet, sliders to a 3x8 secluded deck, and a full, NEWLY UPDATED master bath that is tiled top to bottom! Across the hall you find the second full bath is also completely updated, and the laundry couldn't be any more efficient as it is located on this level. A second spacious bedroom with gleaming hardwood flooring and plenty of natural light, and a carpeted staircase to the 16x12 loft on the third level. Deep set window sills and storage nooks and closets abound. Conveniently Located to Parks, Shopping, Restaurants, Clubs, Valley Forge Park, Military Academy and College, Villanova University, Haverford College and University of Pennsylvania. New Heater 2014, New Hot Water Heater 2014, Roof replaced in 2004, Windows and doors replaced in 2006, Powder room and Hall bath updated in 2016, Master bath updated in 2017. Make it yours!
Location
State PA
County Chester
Area Tredyffrin Twp (10343)
Zoning OA
Rooms
Other Rooms Living Room, Primary Bedroom, Kitchen, Bedroom 1, Other
Interior
Interior Features Primary Bath(s), Kitchen - Island, Kitchen - Eat-In
Hot Water Natural Gas
Heating Gas, Forced Air
Cooling Central A/C
Flooring Wood, Fully Carpeted, Vinyl, Tile/Brick
Fireplaces Number 1
Equipment Dishwasher, Built-In Microwave
Fireplace Y
Appliance Dishwasher, Built-In Microwave
Heat Source Natural Gas
Laundry Upper Floor
Exterior
Exterior Feature Deck(s), Patio(s)
Utilities Available Cable TV
Water Access N
Roof Type Shingle
Accessibility None
Porch Deck(s), Patio(s)
Garage N
Building
Story 3+
Sewer Public Sewer
Water Public
Architectural Style Traditional
Level or Stories 3+
Additional Building Above Grade
New Construction N
Schools
High Schools Conestoga Senior
School District Tredyffrin-Easttown
Others
HOA Fee Include Common Area Maintenance,Snow Removal,Trash
Senior Community No
Tax ID 43-05 -3127
Ownership Fee Simple
Security Features Security System
Acceptable Financing Conventional, FHA 203(b)
Listing Terms Conventional, FHA 203(b)
Financing Conventional,FHA 203(b)
Read Less

Bought with Dana L Molfetto • BHHS Fox & Roach-Collegeville
GET MORE INFORMATION




