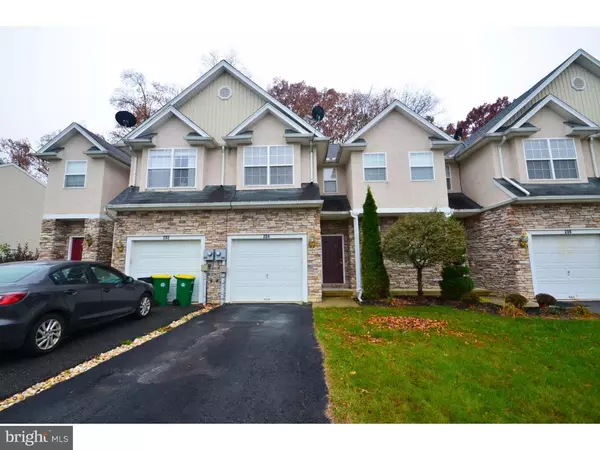For more information regarding the value of a property, please contact us for a free consultation.
204 MAPLE CT Alburtis, PA 18011
Want to know what your home might be worth? Contact us for a FREE valuation!

Our team is ready to help you sell your home for the highest possible price ASAP
Key Details
Sold Price $194,000
Property Type Townhouse
Sub Type End of Row/Townhouse
Listing Status Sold
Purchase Type For Sale
Square Footage 1,638 sqft
Price per Sqft $118
Subdivision Glenns Woods
MLS Listing ID 1004152735
Sold Date 12/28/17
Style Other
Bedrooms 3
Full Baths 2
Half Baths 1
HOA Y/N N
Abv Grd Liv Area 1,638
Originating Board TREND
Year Built 2004
Annual Tax Amount $4,360
Tax Year 2017
Lot Size 3,193 Sqft
Acres 0.07
Lot Dimensions 22X144
Property Description
Marvelous 3 bedroom 2.5 bath townhouse located in the desirable East Penn SD. This bright and airy home offers large rooms, 9ft ceilings, open concept main level and 1 car attached garage. Greeting you inside is a foyer center with beautiful hardwood flooring. Spacious living room and dining room that leads to the rear patio. Generous kitchen with cherry cabinets and plenty of counter space! Upstairs hosts the spacious Master suite, complete with 2 walk-in closets, cathedral ceiling and a private master bath with a soaking tub, and separate shower. 2 more sizable bedrooms, a full bath and convenient laundry area complete second floor. Full basement for added storage! Great patio outside for relaxing! Prime Location!!! Situated in a quiet community yet close to Rts 100 and 309 for easy commuting. This won't last long! Call to schedule a showing today!
Location
State PA
County Lehigh
Area Alburtis Boro (12301)
Zoning R-2
Rooms
Other Rooms Living Room, Dining Room, Primary Bedroom, Bedroom 2, Kitchen, Bedroom 1, Other
Basement Full, Fully Finished
Interior
Interior Features Primary Bath(s), Kitchen - Eat-In
Hot Water Electric
Heating Electric
Cooling Central A/C
Flooring Wood, Fully Carpeted, Vinyl
Fireplace N
Heat Source Electric
Laundry Upper Floor
Exterior
Exterior Feature Patio(s)
Garage Spaces 3.0
Utilities Available Cable TV
Water Access N
Roof Type Pitched,Shingle
Accessibility None
Porch Patio(s)
Attached Garage 1
Total Parking Spaces 3
Garage Y
Building
Story 2
Sewer Public Sewer
Water Public
Architectural Style Other
Level or Stories 2
Additional Building Above Grade
New Construction N
Schools
School District East Penn
Others
Senior Community No
Tax ID 546376321796-00001
Ownership Fee Simple
Acceptable Financing Conventional, VA, FHA 203(k), FHA 203(b)
Listing Terms Conventional, VA, FHA 203(k), FHA 203(b)
Financing Conventional,VA,FHA 203(k),FHA 203(b)
Read Less

Bought with Sarah G Stauffer • Wesley Works Real Estate
GET MORE INFORMATION




