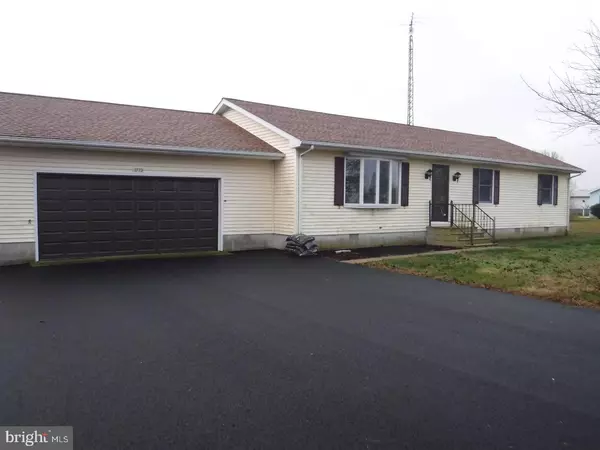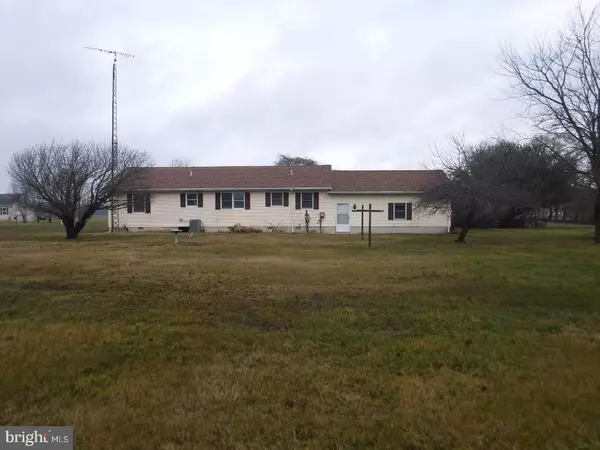For more information regarding the value of a property, please contact us for a free consultation.
1773 SKEETER NECK RD Frederica, DE 19946
Want to know what your home might be worth? Contact us for a FREE valuation!

Our team is ready to help you sell your home for the highest possible price ASAP
Key Details
Sold Price $219,900
Property Type Single Family Home
Sub Type Detached
Listing Status Sold
Purchase Type For Sale
Square Footage 1,456 sqft
Price per Sqft $151
Subdivision None Available
MLS Listing ID 1000055284
Sold Date 05/05/17
Style Ranch/Rambler
Bedrooms 3
Full Baths 2
HOA Y/N N
Abv Grd Liv Area 1,456
Originating Board TREND
Year Built 1988
Annual Tax Amount $810
Tax Year 2016
Lot Size 0.920 Acres
Acres 0.92
Lot Dimensions 200X200
Property Description
Who can resist a Nanticoke Home? This cute ranch has been totally redone and ready to move in. I has a new roof, new asphalt driveway, new garage door, new storm and entry doors. The kitchen has all new cabinets, granite countertops with tile backsplash, stainless steel appliance package with electric range and built in dishwasher. Both bathrooms have new fixtures from top to bottom with tile floors.There is new flooring throughout the house that includes carpet, tile and laminate flooring. All new light fixtures and paint,ceiling fans and a new heat pump. Home sits on a nice lot with shade trees. All you need to do is move in the furniture! Beautiful bay window in the living room. No HOA on this one! Don't wait for new construction this well built ranch is ready to go!
Location
State DE
County Kent
Area Lake Forest (30804)
Zoning AC
Rooms
Other Rooms Living Room, Dining Room, Primary Bedroom, Bedroom 2, Kitchen, Bedroom 1, Laundry, Attic
Interior
Interior Features Primary Bath(s), Ceiling Fan(s), Kitchen - Eat-In
Hot Water Electric
Heating Electric, Heat Pump - Electric BackUp, Baseboard
Cooling Central A/C
Flooring Wood, Fully Carpeted, Tile/Brick
Equipment Built-In Range, Dishwasher, Refrigerator, Energy Efficient Appliances, Built-In Microwave
Fireplace N
Window Features Bay/Bow
Appliance Built-In Range, Dishwasher, Refrigerator, Energy Efficient Appliances, Built-In Microwave
Heat Source Electric
Laundry Main Floor
Exterior
Parking Features Inside Access, Garage Door Opener
Garage Spaces 5.0
Water Access N
Roof Type Pitched,Shingle
Accessibility None
Attached Garage 2
Total Parking Spaces 5
Garage Y
Building
Lot Description Open, Front Yard, Rear Yard, SideYard(s)
Story 1
Foundation Brick/Mortar
Sewer On Site Septic
Water Well
Architectural Style Ranch/Rambler
Level or Stories 1
Additional Building Above Grade
New Construction N
Schools
High Schools Lake Forest
School District Lake Forest
Others
Senior Community No
Tax ID 8-00-12200-02-4900-00001
Ownership Fee Simple
Acceptable Financing Conventional, VA, FHA 203(b), USDA
Listing Terms Conventional, VA, FHA 203(b), USDA
Financing Conventional,VA,FHA 203(b),USDA
Read Less

Bought with Denise V Forman Gaines • Century 21 Gold Key Realty



