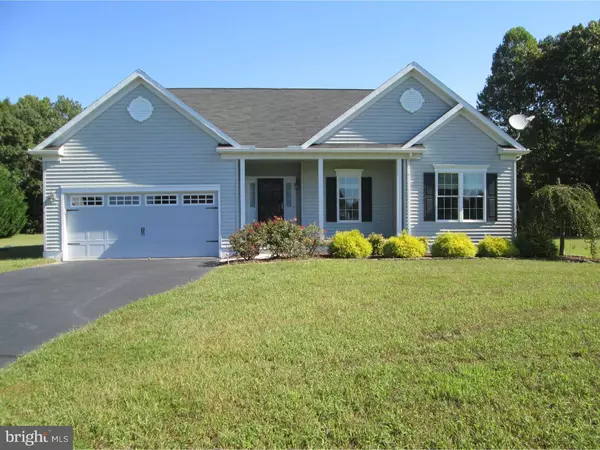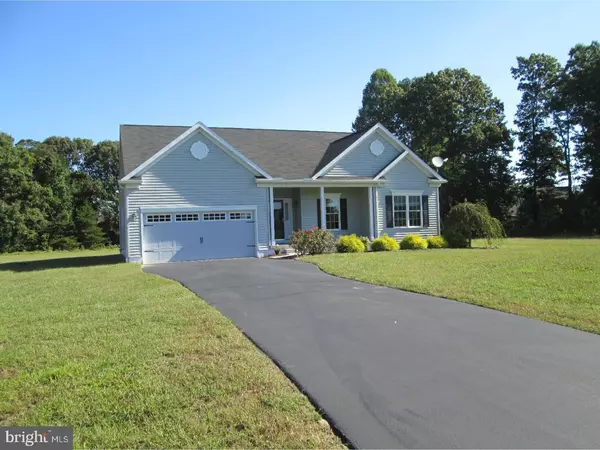For more information regarding the value of a property, please contact us for a free consultation.
4 SWAMPPINK DR Greenwood, DE 19950
Want to know what your home might be worth? Contact us for a FREE valuation!

Our team is ready to help you sell your home for the highest possible price ASAP
Key Details
Sold Price $269,900
Property Type Single Family Home
Sub Type Detached
Listing Status Sold
Purchase Type For Sale
Square Footage 2,049 sqft
Price per Sqft $131
Subdivision Blairs Pond Ests
MLS Listing ID 1003965161
Sold Date 11/09/16
Style Ranch/Rambler
Bedrooms 3
Full Baths 2
HOA Y/N N
Abv Grd Liv Area 2,049
Originating Board TREND
Year Built 2008
Annual Tax Amount $722
Tax Year 2016
Lot Size 0.840 Acres
Acres 0.84
Lot Dimensions 150X299
Property Description
"The Longwood" built by "Berks Homes" in popular Blair's Pond Estates is just eight years young! Spacious foyer with hard wood floors enters into an open comfortable living room with carpet. Country style kitchen with upgraded cabinets, breakfast bar, pantry, lots of work space, and cafe area that opens into the Sun room that is bright and sunny! Formal dining room that would make a great in home office. Split floor plan design. Owners suite with full private bath with double vanity, shower stall and walk in closet. Two nicely sized guest bedrooms with a full guest bath. Laundry room has washer & dryer. Screened in rear porch. Full unfinished basement. Two car attached garage. Storage shed. Propane heat & hot water heater. Central Air. Delaware Electric Co-Op. Septic inspection completed. Close to Abbott's Pond Nature Center. Just a short drive to the Delaware Beaches & ocean resort areas. ((Note: the tax records indicate that the address of this property is 8 Swamppink Dr. but that is incorrect,the address is 4 Swamppink Dr)
Location
State DE
County Kent
Area Milford (30805)
Zoning AR
Rooms
Other Rooms Living Room, Dining Room, Primary Bedroom, Bedroom 2, Kitchen, Bedroom 1, Laundry, Other
Basement Full, Unfinished
Interior
Interior Features Primary Bath(s), Butlers Pantry, Ceiling Fan(s), Breakfast Area
Hot Water Propane
Heating Propane, Forced Air
Cooling Central A/C
Flooring Wood, Fully Carpeted
Equipment Built-In Range, Dishwasher, Refrigerator, Built-In Microwave
Fireplace N
Appliance Built-In Range, Dishwasher, Refrigerator, Built-In Microwave
Heat Source Bottled Gas/Propane
Laundry Main Floor
Exterior
Exterior Feature Porch(es)
Parking Features Inside Access, Garage Door Opener
Garage Spaces 5.0
Water Access N
Roof Type Pitched,Shingle
Accessibility None
Porch Porch(es)
Attached Garage 2
Total Parking Spaces 5
Garage Y
Building
Lot Description Irregular, Open, Front Yard, Rear Yard, SideYard(s)
Story 1
Foundation Concrete Perimeter
Sewer On Site Septic
Water Well
Architectural Style Ranch/Rambler
Level or Stories 1
Additional Building Above Grade
New Construction N
Schools
Middle Schools Milford
High Schools Milford
School District Milford
Others
Senior Community No
Tax ID 5-00-18902-02-6900-000
Ownership Fee Simple
Acceptable Financing Conventional, VA, FHA 203(b)
Listing Terms Conventional, VA, FHA 203(b)
Financing Conventional,VA,FHA 203(b)
Read Less

Bought with Melody Davis • RE/MAX 1st Choice - Middletown



