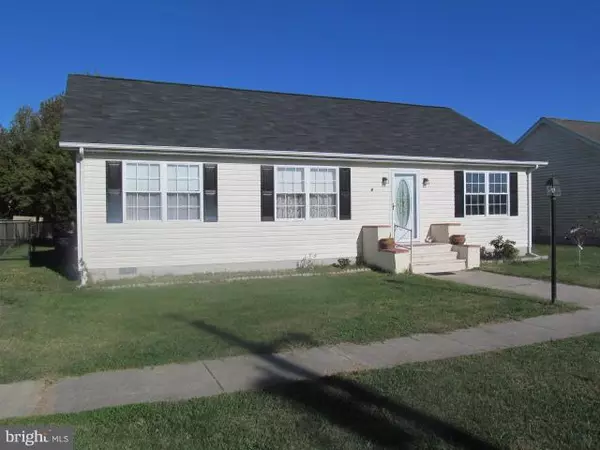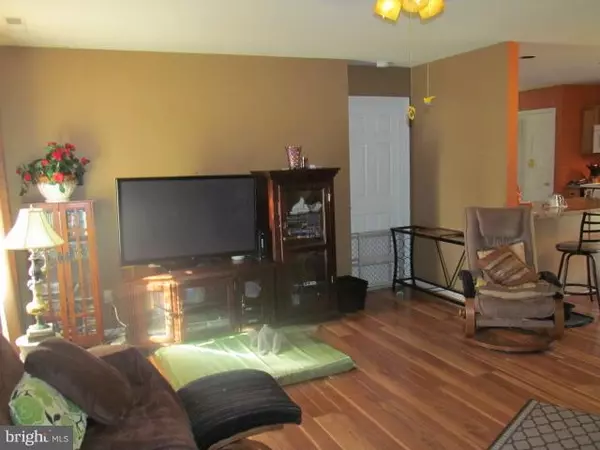For more information regarding the value of a property, please contact us for a free consultation.
414 CEDAR LN Greensboro, MD 21639
Want to know what your home might be worth? Contact us for a FREE valuation!

Our team is ready to help you sell your home for the highest possible price ASAP
Key Details
Sold Price $168,000
Property Type Single Family Home
Sub Type Detached
Listing Status Sold
Purchase Type For Sale
Subdivision Cedar Run
MLS Listing ID 1003977669
Sold Date 12/22/17
Style Ranch/Rambler
Bedrooms 3
Full Baths 2
HOA Y/N N
Originating Board MRIS
Year Built 2002
Annual Tax Amount $2,039
Tax Year 2017
Lot Size 0.306 Acres
Acres 0.31
Property Description
Single level living at its best! Charming 3br/2ba rancher with rear deck, large fenced in backyard. Some recent improvements include new countertops, laminate flooring, new heat pump, sump pump, some appliances, ceiling fans, fresh paint and more. Be in your new home in time for the holidays!
Location
State MD
County Caroline
Zoning R2
Rooms
Other Rooms Living Room, Primary Bedroom, Bedroom 2, Bedroom 3, Kitchen, Laundry
Basement Sump Pump
Main Level Bedrooms 3
Interior
Interior Features Combination Kitchen/Dining, Primary Bath(s), Floor Plan - Traditional
Hot Water Electric
Heating Heat Pump(s)
Cooling Heat Pump(s)
Equipment Washer/Dryer Hookups Only, Dishwasher, Exhaust Fan, Icemaker, Oven/Range - Electric, Refrigerator, Stove, Water Heater, Microwave
Fireplace N
Appliance Washer/Dryer Hookups Only, Dishwasher, Exhaust Fan, Icemaker, Oven/Range - Electric, Refrigerator, Stove, Water Heater, Microwave
Heat Source Electric
Exterior
Exterior Feature Deck(s)
Fence Rear
Water Access N
Accessibility None
Porch Deck(s)
Garage N
Private Pool N
Building
Story 1
Sewer Public Sewer
Water Public
Architectural Style Ranch/Rambler
Level or Stories 1
Additional Building Above Grade, Shed
New Construction N
Schools
School District Caroline County Public Schools
Others
Senior Community No
Tax ID 0602029227
Ownership Fee Simple
Special Listing Condition Standard
Read Less

Bought with Janice O'Donnell • Chaney Homes, LLC



