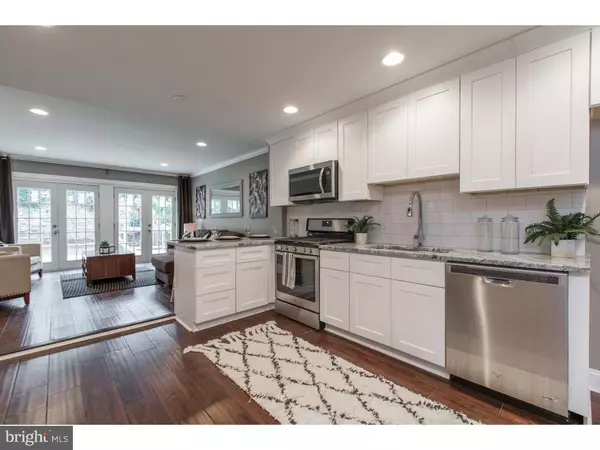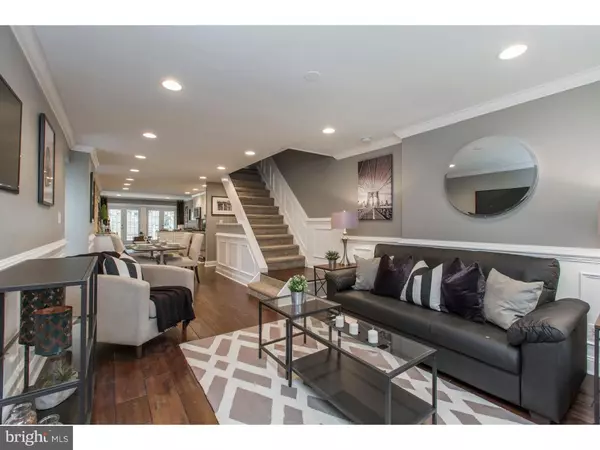For more information regarding the value of a property, please contact us for a free consultation.
451 RIPKA ST Philadelphia, PA 19128
Want to know what your home might be worth? Contact us for a FREE valuation!

Our team is ready to help you sell your home for the highest possible price ASAP
Key Details
Sold Price $363,000
Property Type Townhouse
Sub Type End of Row/Townhouse
Listing Status Sold
Purchase Type For Sale
Square Footage 2,800 sqft
Price per Sqft $129
Subdivision Roxborough
MLS Listing ID 1003636665
Sold Date 01/15/17
Style Other
Bedrooms 3
Full Baths 2
Half Baths 1
HOA Y/N N
Abv Grd Liv Area 2,400
Originating Board TREND
Year Built 1940
Annual Tax Amount $2,500
Tax Year 2016
Lot Size 2,806 Sqft
Acres 0.06
Lot Dimensions 29X98
Property Description
Looking for almost a new construction home, but BETTER for the best price on the market?? Do not look any further this home is over 2,000 square ft. with a minimum of 3 car parking and in the heart of Manayunk/Roxborough. This home is where o*d charm meets all the modern conveniences of today. This is situated on a double lot & a 16 X 23' two story addition, front porch, open floor plan, 20 inch thick stone walls & deep window sills, crown molding, wainscoting, 7" plank true hardwood floors, lr, dr, very large kitchen with soft close drawers, granite countertops, stainless appliances, custom reclaimed wood accent wall with plenty of counter space, wine fridge,island with room for stools, very large fr with two sets of French doors that open up to your deck and backyard oasis (very large yard great if you pets), foyer off to the side with a powder room, and very large laundry room and storage, master bedroom suite with cathedral ceilings, large walk in closet, master bath with ceramic tile, waterfall shower, 2 body jets, large soaking tub, and TV in your bathroom mirror!!! There are an additional two bedrooms with one having a sitting area, another bathroom with 6 body jets, custom and hand made vanity bottom with a sink bowl, finished basement with an area for a wine cellar, custom drawers built, brand new roof on addition, central air, heater, new 200 amp service, new hot water heater, all new windows, 10 year tax abatement applied for and waiting appro. This is close to public transportation, restaurants, shops, Center City, Chestnut Hill, & Plymouth Meeting. Ag*nt is related to sel*er.
Location
State PA
County Philadelphia
Area 19128 (19128)
Zoning RSA5
Rooms
Other Rooms Living Room, Dining Room, Primary Bedroom, Bedroom 2, Kitchen, Family Room, Bedroom 1
Basement Full
Interior
Interior Features Primary Bath(s), Kitchen - Island, Kitchen - Eat-In
Hot Water Natural Gas
Heating Gas, Hot Water
Cooling Central A/C
Flooring Wood
Equipment Disposal
Fireplace N
Window Features Bay/Bow
Appliance Disposal
Heat Source Natural Gas
Laundry Main Floor
Exterior
Exterior Feature Deck(s)
Garage Spaces 3.0
Utilities Available Cable TV
Water Access N
Accessibility None
Porch Deck(s)
Total Parking Spaces 3
Garage N
Building
Lot Description Rear Yard, SideYard(s)
Story 2
Sewer Public Sewer
Water Public
Architectural Style Other
Level or Stories 2
Additional Building Above Grade, Below Grade
Structure Type Cathedral Ceilings,9'+ Ceilings
New Construction N
Schools
School District The School District Of Philadelphia
Others
Senior Community No
Tax ID 212262100
Ownership Fee Simple
Acceptable Financing Conventional, VA
Listing Terms Conventional, VA
Financing Conventional,VA
Read Less

Bought with Jayme Feiertag • Keller Williams Real Estate-Conshohocken



