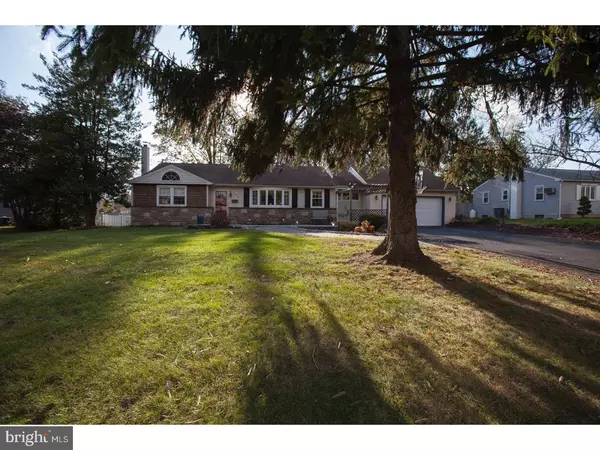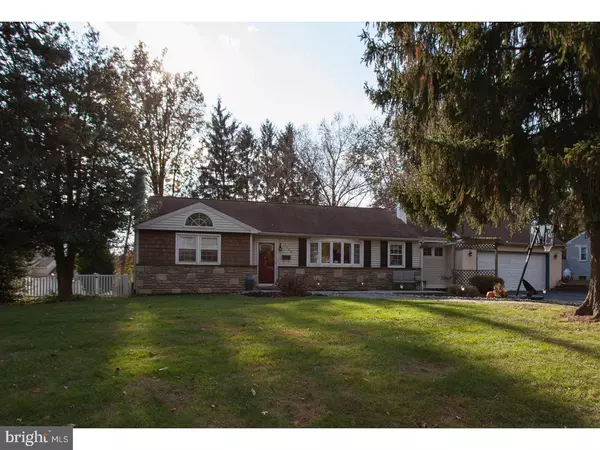For more information regarding the value of a property, please contact us for a free consultation.
1228 CALEDONIA DR Warminster, PA 18974
Want to know what your home might be worth? Contact us for a FREE valuation!

Our team is ready to help you sell your home for the highest possible price ASAP
Key Details
Sold Price $310,000
Property Type Single Family Home
Sub Type Detached
Listing Status Sold
Purchase Type For Sale
Square Footage 1,339 sqft
Price per Sqft $231
Subdivision Casey Gdns
MLS Listing ID 1004167525
Sold Date 12/20/17
Style Ranch/Rambler
Bedrooms 3
Full Baths 1
Half Baths 2
HOA Y/N N
Abv Grd Liv Area 1,339
Originating Board TREND
Year Built 1958
Annual Tax Amount $4,193
Tax Year 2017
Lot Size 0.418 Acres
Acres 0.42
Lot Dimensions 100X182
Property Description
Comfort and space is exuded when you turn the key and enter this lovely home. Remodeled and updated, this 3 bedroom ranch is situated on a large, flat lot on a quiet street within the Centennial School District. Whether you are ready to purchase your first home or are preparing to downsize, there is nothing to do but move in and enjoy the warmth created in this home. Your living room area has an abundance of windows to allow for natural light to stream through, high ceilings with architecturally appealing barrel ceiling, calm paint tones, and lush carpeting; all these features welcome guests upon their arrival, or even better to enjoy on your own. The extended kitchen is a beautiful space which flows from your living room and can be a wonderful extension to include you in any conversation. The updated kitchen is the epicenter of your home with beautiful maple cabinetry with glass insets, wonderful tiered breakfast bar, sleek cabinetry with under-cabinet and interior lighting, pendant and recessed lighting, and a built-in wine/beer or beverage fridge. Your kitchen is certainly not shy on storage or prep space, and to add to the comfort in the cooler months is the benefit of radiant heated hardwood floors. Sunlight streams through both the skylight and beautiful French doors overlooking your backyard oasis with privacy created by natural specimens and the recently installed white PVC fencing. The magnitude of updates and upgrades can only be appreciated once previewed. The living space is extended upon with a fully-finished basement with natural-toned tile flooring, a stone-wall with electric fireplace to warm up the space while relaxing,hanging with friends, or entertaining in the bar area. This lower level can be created into whatever suits your lifestyle and offers an abundance of finished and unfinished space. Welcome home, your forever begins with the turn of the key. *2 car garage with loft area for an abundance of extra storage. note: Well water (public water at street) public sewer
Location
State PA
County Bucks
Area Warminster Twp (10149)
Zoning R2
Rooms
Other Rooms Living Room, Dining Room, Primary Bedroom, Bedroom 2, Kitchen, Family Room, Bedroom 1, Other
Basement Full
Interior
Interior Features Primary Bath(s), Kitchen - Island, Skylight(s), Ceiling Fan(s), Attic/House Fan, Wet/Dry Bar, Kitchen - Eat-In
Hot Water Oil, S/W Changeover
Heating Oil, Baseboard, Radiant
Cooling Central A/C
Flooring Wood, Fully Carpeted, Tile/Brick
Fireplaces Number 1
Equipment Cooktop, Oven - Self Cleaning, Dishwasher, Energy Efficient Appliances
Fireplace Y
Window Features Bay/Bow
Appliance Cooktop, Oven - Self Cleaning, Dishwasher, Energy Efficient Appliances
Heat Source Oil
Laundry Basement
Exterior
Exterior Feature Roof, Patio(s)
Parking Features Inside Access, Oversized
Garage Spaces 5.0
Fence Other
Utilities Available Cable TV
Water Access N
Roof Type Shingle
Accessibility None
Porch Roof, Patio(s)
Attached Garage 2
Total Parking Spaces 5
Garage Y
Building
Lot Description Level, Front Yard, Rear Yard
Story 1
Sewer Public Sewer
Water Well
Architectural Style Ranch/Rambler
Level or Stories 1
Additional Building Above Grade
Structure Type Cathedral Ceilings,9'+ Ceilings
New Construction N
Schools
Elementary Schools Willow Dale
Middle Schools Log College
High Schools William Tennent
School District Centennial
Others
Senior Community No
Tax ID 49-006-041
Ownership Fee Simple
Acceptable Financing Conventional, VA, FHA 203(b)
Listing Terms Conventional, VA, FHA 203(b)
Financing Conventional,VA,FHA 203(b)
Read Less

Bought with John Spognardi • RE/MAX Signature



