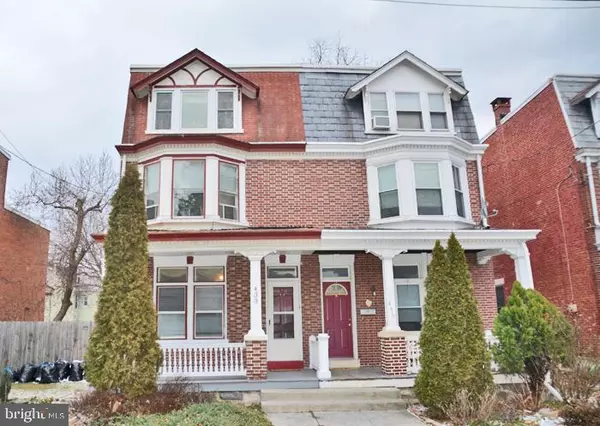For more information regarding the value of a property, please contact us for a free consultation.
433 S WEST END AVE Lancaster Twp, PA 17603
Want to know what your home might be worth? Contact us for a FREE valuation!

Our team is ready to help you sell your home for the highest possible price ASAP
Key Details
Sold Price $148,900
Property Type Single Family Home
Sub Type Twin/Semi-Detached
Listing Status Sold
Purchase Type For Sale
Square Footage 1,983 sqft
Price per Sqft $75
Subdivision West End Lancaster
MLS Listing ID 1003166861
Sold Date 03/31/17
Style Colonial,Traditional
Bedrooms 5
Full Baths 2
HOA Y/N N
Abv Grd Liv Area 1,983
Originating Board LCAOR
Year Built 1910
Annual Tax Amount $3,651
Lot Size 4,791 Sqft
Acres 0.11
Lot Dimensions 35 x 125 x 33 x 121
Property Description
Lots of room in this solid semi in Western Lancaster! Almost 2000SF of living space includes Formal Living Room with gas log fireplace and built-in bookshelves, Dining Room, huge eat-in kitchen and a full bath on this floor! Upstairs the discerning buyer will find 5 bedrooms (2 with Hardwood) and a full bath. Back bedroom on the 2nd floor accesses balcony overlooking fenced yard and stone patio for warm weather entertaining! continued.......
Location
State PA
County Lancaster
Area Lancaster Twp (10534)
Zoning RES. R2
Rooms
Other Rooms Living Room, Dining Room, Bedroom 2, Bedroom 3, Bedroom 4, Bedroom 5, Kitchen, Bedroom 1, Laundry, Bathroom 2, Bathroom 3
Basement Poured Concrete, Full, Sump Pump, Unfinished
Interior
Interior Features Kitchen - Eat-In, Combination Dining/Living, Built-Ins
Hot Water Electric
Heating Gas, Forced Air
Cooling Central A/C
Flooring Hardwood
Fireplaces Number 1
Equipment Refrigerator, Dishwasher, Oven/Range - Gas
Fireplace Y
Window Features Insulated,Screens,Storm
Appliance Refrigerator, Dishwasher, Oven/Range - Gas
Heat Source Natural Gas
Exterior
Exterior Feature Balcony, Deck(s), Patio(s), Porch(es)
Fence Other, Board, Chain Link
Utilities Available Cable TV Available
Water Access N
Roof Type Metal,Asphalt
Porch Balcony, Deck(s), Patio(s), Porch(es)
Road Frontage Public
Garage N
Building
Story 3+
Sewer Public Sewer
Water Public
Architectural Style Colonial, Traditional
Level or Stories 3+
Additional Building Above Grade, Below Grade, Shed
New Construction N
Schools
High Schools Mccaskey Campus
School District School District Of Lancaster
Others
Tax ID 3407313300000
Ownership Other
SqFt Source Estimated
Security Features Security System,Smoke Detector
Acceptable Financing Cash, Conventional, FHA, VA
Listing Terms Cash, Conventional, FHA, VA
Financing Cash,Conventional,FHA,VA
Read Less

Bought with Claire Chivington • Lusk & Associates Sotheby's International Realty



