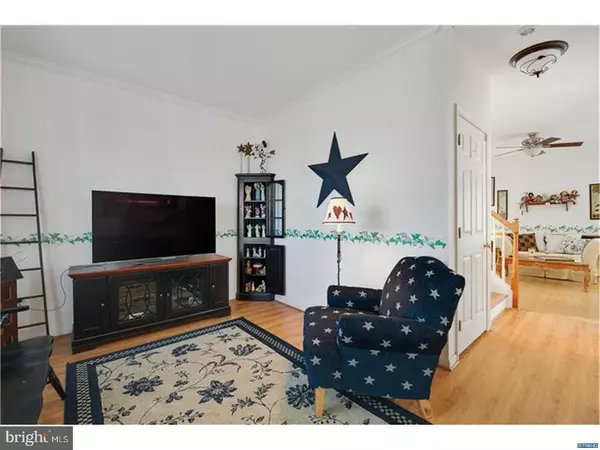For more information regarding the value of a property, please contact us for a free consultation.
15 BURNHAM LN Dover, DE 19904
Want to know what your home might be worth? Contact us for a FREE valuation!

Our team is ready to help you sell your home for the highest possible price ASAP
Key Details
Sold Price $231,500
Property Type Single Family Home
Sub Type Detached
Listing Status Sold
Purchase Type For Sale
Square Footage 1,860 sqft
Price per Sqft $124
Subdivision Lakeshore Village
MLS Listing ID 1000367839
Sold Date 12/29/17
Style Colonial
Bedrooms 4
Full Baths 2
Half Baths 1
HOA Fees $12/ann
HOA Y/N Y
Abv Grd Liv Area 1,860
Originating Board TREND
Year Built 2002
Annual Tax Amount $1,468
Tax Year 2016
Lot Size 0.370 Acres
Acres 0.37
Lot Dimensions 90 X 210
Property Description
Motivated Seller! Your search is over! This 4 BR, 2.1 BA has been lovingly cared for by its original owner. A living room and dining room flank the spacious foyer. Beyond is a spacious eat-in kitchen with under-cabinet lighting, glass tile backsplash, and gas range. It also has a waterproof, scratch-proof wood laminate floor! The kitchen is open to the family room that has a gas fireplace. Upstairs, the 3 secondary bedrooms are generously sized with large closets. The large master bedroom has a vaulted ceiling and en suite bath and huge walk-in closet. Access the backyard from the kitchen through beautiful atrium doors where you'll find a large deck that is perfect for entertaining or just relaxing. Electric is in place to accommodate a hot tub! Or, take a refreshing dip in the large 24' round above ground pool. If that's not enough, have fun playing horseshoes in the professional horseshoe pits!
Location
State DE
County Kent
Area Capital (30802)
Zoning AC
Rooms
Other Rooms Living Room, Dining Room, Primary Bedroom, Bedroom 2, Bedroom 3, Kitchen, Family Room, Bedroom 1, Laundry, Attic
Basement Full, Unfinished
Interior
Interior Features Primary Bath(s), Ceiling Fan(s), Breakfast Area
Hot Water Natural Gas
Heating Forced Air, Programmable Thermostat
Cooling Central A/C
Flooring Wood, Vinyl
Fireplaces Number 1
Fireplaces Type Gas/Propane
Equipment Built-In Range, Oven - Self Cleaning, Dishwasher, Disposal
Fireplace Y
Appliance Built-In Range, Oven - Self Cleaning, Dishwasher, Disposal
Heat Source Natural Gas
Laundry Main Floor
Exterior
Exterior Feature Deck(s), Porch(es)
Parking Features Inside Access, Garage Door Opener
Garage Spaces 5.0
Pool Above Ground
Utilities Available Cable TV
Amenities Available Tot Lots/Playground
Water Access N
Roof Type Pitched
Accessibility None
Porch Deck(s), Porch(es)
Attached Garage 2
Total Parking Spaces 5
Garage Y
Building
Lot Description Irregular, Level, Open
Story 2
Foundation Concrete Perimeter
Sewer Public Sewer
Water Public
Architectural Style Colonial
Level or Stories 2
Additional Building Above Grade
Structure Type Cathedral Ceilings,9'+ Ceilings
New Construction N
Schools
School District Capital
Others
HOA Fee Include Common Area Maintenance,Snow Removal
Senior Community No
Tax ID LC-00-03704-02-0500-000
Ownership Fee Simple
Security Features Security System
Acceptable Financing Conventional, VA, FHA 203(b), USDA
Listing Terms Conventional, VA, FHA 203(b), USDA
Financing Conventional,VA,FHA 203(b),USDA
Read Less

Bought with Susan A Fitzwater • RE/MAX 1st Choice - Middletown
GET MORE INFORMATION




