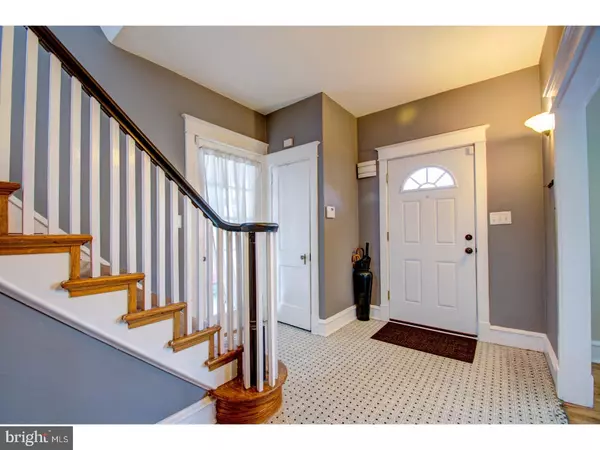For more information regarding the value of a property, please contact us for a free consultation.
11 BEVERLY PL Wilmington, DE 19809
Want to know what your home might be worth? Contact us for a FREE valuation!

Our team is ready to help you sell your home for the highest possible price ASAP
Key Details
Sold Price $240,000
Property Type Single Family Home
Sub Type Detached
Listing Status Sold
Purchase Type For Sale
Square Footage 1,525 sqft
Price per Sqft $157
Subdivision Penny Hill Terrace
MLS Listing ID 1000327017
Sold Date 12/20/17
Style Colonial
Bedrooms 3
Full Baths 1
Half Baths 1
HOA Y/N N
Abv Grd Liv Area 1,525
Originating Board TREND
Year Built 1930
Annual Tax Amount $2,062
Tax Year 2016
Lot Size 7,841 Sqft
Acres 0.18
Lot Dimensions 50X154
Property Description
NEW PRICE and BACK ON THE MARKET--no fault of the Sellers! This classic 3 bed, 1.5 bath brick colonial offers character and charm along with many modern conveniences. The large and inviting foyer gives you a taste of what's to come with its original classic tile floor in excellent condition and original moldings framing entryways. The living room is a wonderful gathering space with a fireplace framed by a unique and stunning mantle, modern ceiling fan and lots of windows for natural light. A wide entryway leads you from the living room to the nicely-sized dining room-the perfect spot for entertaining. The kitchen is updated and modern with glass-tile backsplash, corian countertops, built-in microwave, recessed lighting, stainless (gas cooking). The kitchen also offers a glimpse of the past with a beautiful built-in corner cabinet that is great for additional storage/pantry. Just off the kitchen there's a powder room and laundry room (Samsung W/D) with wainscoting and modern white fixtures-including a pedestal sink. The main floor also features a bonus room with built-ins, great natural light and access to the back yard-it's currently being used as a playroom. Upstairs, you'll find three nicely-sized bedrooms with original solid wood doors and beautiful moldings. The full hall bath with tub has been updated with tile floors, and modern fixtures. Notable features and updates include: beautiful hardwoods and replacement windows throughout most of the home, detached two-car garage with electric, large front and back yards. The walk-up attic and basement offer perfect storage options. Basement waterproofing has lifetime transferable warranty. Conveniently located close to I-95, Route 202, Bellevue State Park, shopping and restaurants.
Location
State DE
County New Castle
Area Brandywine (30901)
Zoning NC6.5
Rooms
Other Rooms Living Room, Dining Room, Primary Bedroom, Bedroom 2, Kitchen, Bedroom 1, Laundry, Other, Attic, Bonus Room
Basement Partial, Unfinished, Drainage System
Interior
Interior Features Butlers Pantry, Ceiling Fan(s)
Hot Water Natural Gas
Heating Hot Water, Radiator
Cooling Wall Unit
Flooring Wood, Tile/Brick
Fireplaces Number 1
Equipment Built-In Range, Dishwasher, Disposal, Built-In Microwave
Fireplace Y
Window Features Energy Efficient,Replacement
Appliance Built-In Range, Dishwasher, Disposal, Built-In Microwave
Heat Source Natural Gas
Laundry Main Floor
Exterior
Garage Spaces 5.0
Fence Other
Utilities Available Cable TV
Water Access N
Roof Type Pitched,Shingle
Accessibility None
Total Parking Spaces 5
Garage Y
Building
Lot Description Level, Front Yard, Rear Yard
Story 2
Sewer Public Sewer
Water Public
Architectural Style Colonial
Level or Stories 2
Additional Building Above Grade
New Construction N
Schools
School District Brandywine
Others
Senior Community No
Tax ID 06-139.00-152
Ownership Fee Simple
Acceptable Financing Conventional, VA, FHA 203(b)
Listing Terms Conventional, VA, FHA 203(b)
Financing Conventional,VA,FHA 203(b)
Read Less

Bought with Shannon C Przywara • Beiler-Campbell Realtors-Avondale



