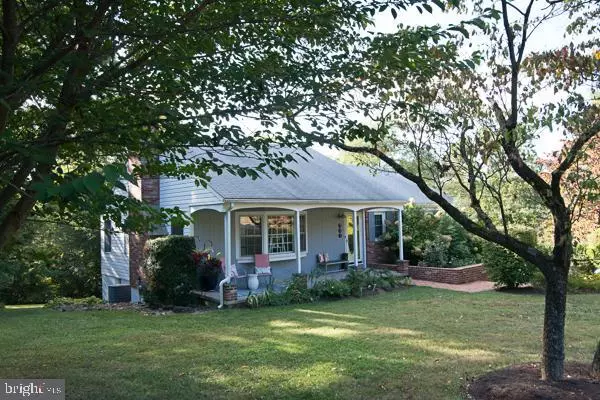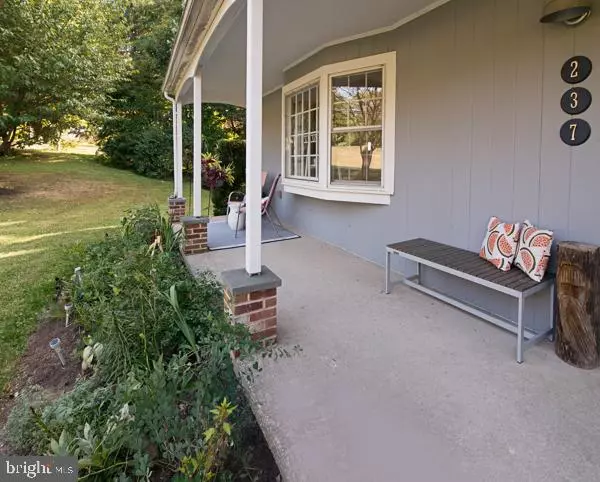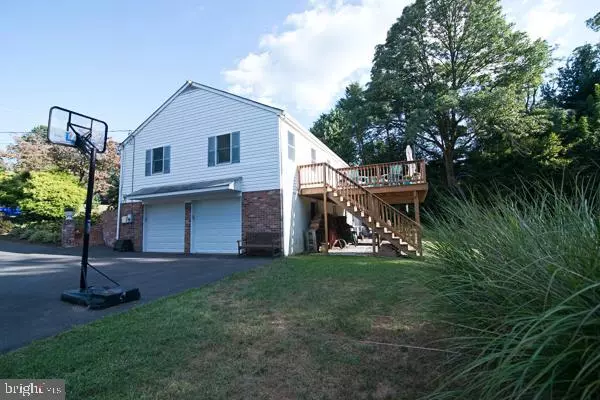For more information regarding the value of a property, please contact us for a free consultation.
237 NORTH STAR RD Newark, DE 19711
Want to know what your home might be worth? Contact us for a FREE valuation!

Our team is ready to help you sell your home for the highest possible price ASAP
Key Details
Sold Price $358,000
Property Type Single Family Home
Sub Type Detached
Listing Status Sold
Purchase Type For Sale
Square Footage 2,965 sqft
Price per Sqft $120
Subdivision North Star
MLS Listing ID DENC485484
Sold Date 11/25/19
Style Ranch/Rambler
Bedrooms 3
Full Baths 2
Half Baths 1
HOA Y/N N
Abv Grd Liv Area 2,225
Originating Board BRIGHT
Year Built 1961
Annual Tax Amount $3,735
Tax Year 2018
Lot Size 0.960 Acres
Acres 0.96
Lot Dimensions 150.10 x 275.00
Property Description
Welcome home to this meticulously maintained hillside ranch. Once inside you will feel right at home! Bright & cheery open floor plan. Features include living room w/ stone fireplace w/ wood stove insert. Fully updated kitchen, which is open to the dining room, makes it a perfect home for entertaining. Kitchen has plenty of cabinets, granite counters, breakfast bar & stainless steel appliances. Off the kitchen is a 15 x 25 deck with stairs to a stone patio. Master bedroom features private updated bath w/ tile, double sinks & roomy stall shower. Main bath in hall has also been completely updated. The other 2 bedrooms are nice size. Downstairs you will find a generous size family room, laundry/storage area & an updated powder room. You also have access to the attached 2 car garage. If you love watching nature & the seasons change, the yard is just perfect! You will also find gleaming hardwood floors through out the house, beautiful tile work, newer gas furnace and lots of storage. This is truly a great home, take advantage of falling rates and be in for the holidays!
Location
State DE
County New Castle
Area Newark/Glasgow (30905)
Zoning NC21
Rooms
Other Rooms Living Room, Dining Room, Primary Bedroom, Bedroom 2, Bedroom 3, Kitchen, Family Room, Laundry, Storage Room, Bathroom 2, Primary Bathroom, Half Bath
Basement Full, Walkout Level, Windows, Daylight, Partial, Garage Access, Heated, Interior Access, Outside Entrance, Partially Finished
Main Level Bedrooms 3
Interior
Interior Features Ceiling Fan(s), Combination Kitchen/Dining, Kitchen - Eat-In, Primary Bath(s), Stall Shower, Tub Shower, Upgraded Countertops, Wood Stove, Wood Floors
Heating Forced Air
Cooling Central A/C
Fireplaces Number 1
Fireplaces Type Stone, Wood, Insert
Equipment Dishwasher, Dryer, Icemaker, Oven - Self Cleaning, Oven/Range - Electric, Refrigerator, Stainless Steel Appliances, Washer, Water Heater
Fireplace Y
Window Features Double Pane,Screens,Replacement
Appliance Dishwasher, Dryer, Icemaker, Oven - Self Cleaning, Oven/Range - Electric, Refrigerator, Stainless Steel Appliances, Washer, Water Heater
Heat Source Natural Gas
Laundry Lower Floor
Exterior
Exterior Feature Deck(s), Patio(s), Porch(es)
Parking Features Garage - Side Entry, Garage Door Opener, Inside Access
Garage Spaces 10.0
Water Access N
Accessibility None
Porch Deck(s), Patio(s), Porch(es)
Attached Garage 2
Total Parking Spaces 10
Garage Y
Building
Story 1
Sewer On Site Septic
Water Public
Architectural Style Ranch/Rambler
Level or Stories 1
Additional Building Above Grade, Below Grade
New Construction N
Schools
Elementary Schools North Star
High Schools John Dickinson
School District Red Clay Consolidated
Others
Senior Community No
Tax ID 08-023.20-051
Ownership Fee Simple
SqFt Source Estimated
Acceptable Financing Cash, Conventional
Listing Terms Cash, Conventional
Financing Cash,Conventional
Special Listing Condition Standard
Read Less

Bought with Shana Delcollo • Patterson-Schwartz-Hockessin
GET MORE INFORMATION




