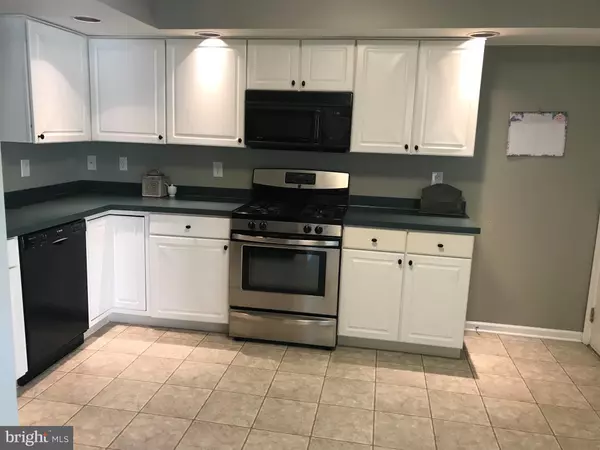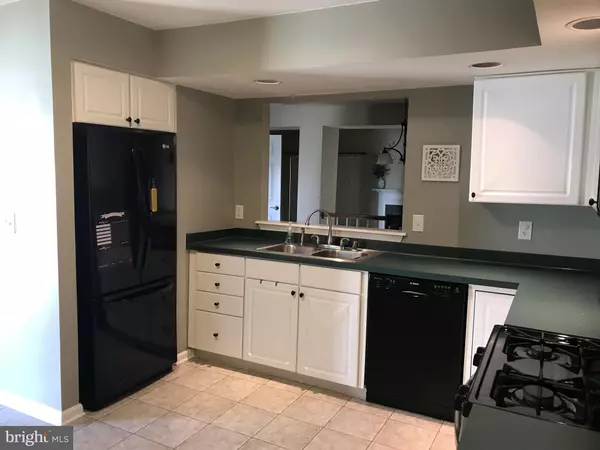For more information regarding the value of a property, please contact us for a free consultation.
117 TUCKAHOE LN Bear, DE 19701
Want to know what your home might be worth? Contact us for a FREE valuation!

Our team is ready to help you sell your home for the highest possible price ASAP
Key Details
Sold Price $223,000
Property Type Townhouse
Sub Type Interior Row/Townhouse
Listing Status Sold
Purchase Type For Sale
Square Footage 1,525 sqft
Price per Sqft $146
Subdivision Village Of Becks Pond
MLS Listing ID DENC486478
Sold Date 11/25/19
Style Colonial
Bedrooms 3
Full Baths 2
Half Baths 1
HOA Fees $13/ann
HOA Y/N Y
Abv Grd Liv Area 1,525
Originating Board BRIGHT
Year Built 1994
Annual Tax Amount $1,859
Tax Year 2018
Lot Size 3,049 Sqft
Acres 0.07
Lot Dimensions 22.30 x 134.60
Property Description
Absolutely stunning townhouse on a great lot backing to woods in Village of Becks Pond! This meticulously maintained and up dated property shows like a model home and over the last 10+ years has had over $37,000 in up-grades. New high efficiency gas heat, central A/C with additional ducts, tankless hot water, updated kitchen w/new gas stove, floor, refrigerator and Bosh dishwasher, new ventless gas fireplace in LR. Energy efficient windows/door in LR, Kit, Br's and basement slider, carpet and padding, security system, all light fixtures, outlets/switch plates, door and cabinet handles, whole house painted, new garage door and opener. Within radius of Newark Charter School. Just move in. Don't miss this gem!
Location
State DE
County New Castle
Area Newark/Glasgow (30905)
Zoning NCTH
Rooms
Other Rooms Living Room, Dining Room, Primary Bedroom, Bedroom 2, Bedroom 3, Kitchen, Half Bath
Basement Full
Interior
Heating Forced Air
Cooling Central A/C
Fireplaces Number 1
Fireplace Y
Heat Source Natural Gas
Exterior
Parking Features Garage - Front Entry
Garage Spaces 1.0
Water Access N
View Trees/Woods
Roof Type Asphalt
Accessibility None
Attached Garage 1
Total Parking Spaces 1
Garage Y
Building
Story 2.5
Sewer Public Sewer
Water Public
Architectural Style Colonial
Level or Stories 2.5
Additional Building Above Grade, Below Grade
New Construction N
Schools
School District Christina
Others
Senior Community No
Tax ID 11-019.30-085
Ownership Fee Simple
SqFt Source Assessor
Special Listing Condition Standard
Read Less

Bought with Barbara Carpenter • Long & Foster Real Estate, Inc.



