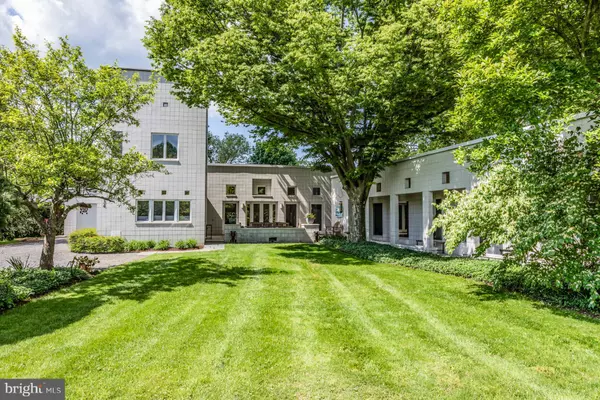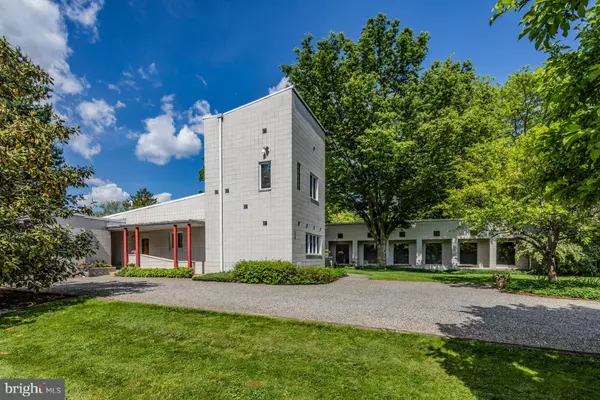For more information regarding the value of a property, please contact us for a free consultation.
34 OAKLAND ST Princeton, NJ 08540
Want to know what your home might be worth? Contact us for a FREE valuation!

Our team is ready to help you sell your home for the highest possible price ASAP
Key Details
Sold Price $1,375,000
Property Type Single Family Home
Sub Type Detached
Listing Status Sold
Purchase Type For Sale
Subdivision None Available
MLS Listing ID NJME279306
Sold Date 11/22/19
Style Contemporary
Bedrooms 2
Full Baths 3
HOA Y/N N
Originating Board BRIGHT
Year Built 1982
Annual Tax Amount $15,396
Tax Year 2018
Lot Size 0.520 Acres
Acres 0.52
Property Description
The very first project of renowned architects, Olcott + Schliemann, who designed notable works like the Clinton Library and the Rose Center for Earth and Space, this award-winning Princeton home is truly a modern masterpiece. Strollable to downtown, this one-of-a-kind house is laid out to embrace a shaded courtyard, sculpted gardens, and an indoor lap pool in its own skylit wing. Romantic touches soften the home's angular lines, like windows framing views of trees and sky, and a poolside "stoa" inscribed with a Shakespearean sonnet. Recent renovations, like the modern kitchen and baths, bring this mostly one-level home into today. The dining room opens to the patio for al fresco meals, or handles movie night, thanks to a t.v. behind a motorized painting. Wrapped in bookcases, the fireside living room doubles as a library. The master suite is customized with a cedar-lined window seat, a luxury bath, and access to the pool. A 2nd bedroom connects to a full bath; a 2-floor, treehouse-inspired "tower suite" holds a study, bath, and a loft/bedroom.
Location
State NJ
County Mercer
Area Princeton (21114)
Zoning R6
Rooms
Other Rooms Living Room, Dining Room, Bedroom 2, Kitchen, Bedroom 1, Study, Other
Main Level Bedrooms 2
Interior
Interior Features Bar, Built-Ins, Entry Level Bedroom, Floor Plan - Open, Kitchen - Gourmet, Primary Bath(s), Recessed Lighting, Studio, Upgraded Countertops, Walk-in Closet(s), Wet/Dry Bar, Window Treatments, Wood Floors, Skylight(s)
Hot Water Tankless, Natural Gas
Heating Forced Air, Radiant
Cooling Central A/C
Flooring Wood, Other, Tile/Brick
Fireplaces Number 1
Fireplaces Type Wood
Equipment Built-In Microwave, Cooktop, Dishwasher, Dryer, Exhaust Fan, Oven - Wall, Range Hood, Refrigerator, Washer, Water Heater, Disposal, Instant Hot Water, Water Conditioner - Owned
Fireplace Y
Appliance Built-In Microwave, Cooktop, Dishwasher, Dryer, Exhaust Fan, Oven - Wall, Range Hood, Refrigerator, Washer, Water Heater, Disposal, Instant Hot Water, Water Conditioner - Owned
Heat Source Natural Gas
Laundry Main Floor
Exterior
Exterior Feature Patio(s), Terrace
Parking Features Additional Storage Area, Garage - Front Entry, Garage Door Opener
Garage Spaces 1.0
Pool Indoor, Lap/Exercise, Heated
Utilities Available Cable TV Available
Water Access N
Accessibility Mobility Improvements
Porch Patio(s), Terrace
Attached Garage 1
Total Parking Spaces 1
Garage Y
Building
Lot Description Level
Story 2
Foundation Crawl Space
Sewer Public Sewer
Water Public
Architectural Style Contemporary
Level or Stories 2
Additional Building Above Grade, Below Grade
New Construction N
Schools
Elementary Schools Community Park
Middle Schools John Witherspoon M.S.
High Schools Princeton H.S.
School District Princeton Regional Schools
Others
Senior Community No
Tax ID 14-07206-00015
Ownership Fee Simple
SqFt Source Assessor
Security Features Security System
Special Listing Condition Standard
Read Less

Bought with Denise J Varga • Weichert Realtors - Princeton



