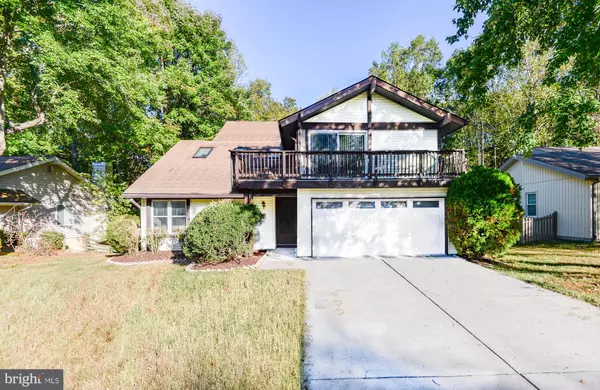For more information regarding the value of a property, please contact us for a free consultation.
7910 MULBERRY BOTTOM CT Springfield, VA 22153
Want to know what your home might be worth? Contact us for a FREE valuation!

Our team is ready to help you sell your home for the highest possible price ASAP
Key Details
Sold Price $570,000
Property Type Single Family Home
Sub Type Detached
Listing Status Sold
Purchase Type For Sale
Square Footage 3,074 sqft
Price per Sqft $185
Subdivision Chancellor Farms
MLS Listing ID VAFX1095382
Sold Date 11/22/19
Style Contemporary
Bedrooms 4
Full Baths 2
Half Baths 1
HOA Y/N N
Abv Grd Liv Area 2,274
Originating Board BRIGHT
Year Built 1973
Annual Tax Amount $6,051
Tax Year 2019
Lot Size 8,663 Sqft
Acres 0.2
Property Description
Offers due by Monday (10/21/19) at 2pm. Stunning contemporary Californian style single family home in Springfield! Updated from top to bottom. New paint throughout entire house, new upstairs carpet, new lighting fixtures, new ceramic tiles on the bathroom in the main level and a new fully finished basement! Spacious 4 bedroom upper level with 2 full bathrooms, another den/office/rec room in the basement with a huge family room for entertaining! Open floor main level with lots of natural sun light! High valeted ceiling makes this house much bigger and brighter. Gourmet kitchen with island, separate dining room and stylish romantic wood fire place! Water heater replaced recently. Hvac, windows and roof will last 15 years plus! The perfect location - close to Fairfax County Pkwy, I-95, I-495 and easy access to DC! No HOA!!!
Location
State VA
County Fairfax
Zoning 131
Rooms
Basement Daylight, Full, Fully Finished, Walkout Level
Interior
Interior Features Breakfast Area, Ceiling Fan(s), Carpet, Dining Area, Family Room Off Kitchen, Floor Plan - Open, Kitchen - Eat-In, Kitchen - Island, Walk-in Closet(s), Wood Floors
Cooling Central A/C
Flooring Hardwood, Carpet
Fireplaces Number 1
Fireplaces Type Wood, Screen
Equipment Built-In Microwave, Dishwasher, Disposal, Dryer, Oven/Range - Electric, Refrigerator, Washer
Fireplace Y
Appliance Built-In Microwave, Dishwasher, Disposal, Dryer, Oven/Range - Electric, Refrigerator, Washer
Heat Source Electric
Laundry Main Floor
Exterior
Exterior Feature Deck(s)
Parking Features Garage - Front Entry
Garage Spaces 2.0
Water Access N
View Trees/Woods
Accessibility None
Porch Deck(s)
Attached Garage 2
Total Parking Spaces 2
Garage Y
Building
Story 3+
Sewer Public Sewer
Water Public
Architectural Style Contemporary
Level or Stories 3+
Additional Building Above Grade, Below Grade
Structure Type High,Dry Wall
New Construction N
Schools
School District Fairfax County Public Schools
Others
Senior Community No
Tax ID 0894 06 0056
Ownership Fee Simple
SqFt Source Assessor
Acceptable Financing Cash, Conventional, FHA, VA
Horse Property N
Listing Terms Cash, Conventional, FHA, VA
Financing Cash,Conventional,FHA,VA
Special Listing Condition Standard
Read Less

Bought with Nancy Jo Jackson • CENTURY 21 New Millennium
GET MORE INFORMATION




