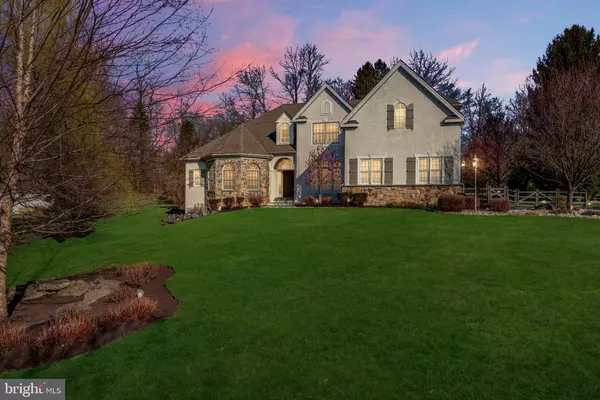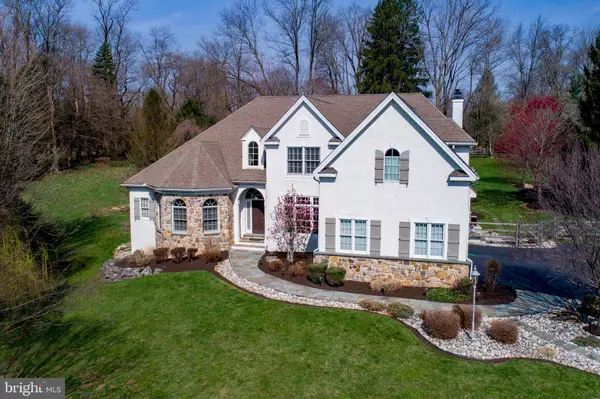For more information regarding the value of a property, please contact us for a free consultation.
205 HERMITAGE LN Media, PA 19063
Want to know what your home might be worth? Contact us for a FREE valuation!

Our team is ready to help you sell your home for the highest possible price ASAP
Key Details
Sold Price $895,000
Property Type Single Family Home
Sub Type Detached
Listing Status Sold
Purchase Type For Sale
Square Footage 4,780 sqft
Price per Sqft $187
Subdivision The Hermitage
MLS Listing ID PADE487030
Sold Date 11/22/19
Style Colonial
Bedrooms 5
Full Baths 3
Half Baths 2
HOA Fees $29/ann
HOA Y/N Y
Abv Grd Liv Area 4,780
Originating Board BRIGHT
Year Built 2006
Annual Tax Amount $16,278
Tax Year 2018
Lot Size 1.086 Acres
Acres 1.09
Property Description
Set on a one-acre lot within a private community of just seven homes, this exclusive abode offers a life of leisure and luxury. A grand two-story entrance foyer sets the tone for a stylish home that offers 5 bedrooms, 3 full bathrooms and 2 powder rooms. Inside, the open floorplan has been designed for those who like to entertain with a seamless flow from one space to the next. A formal dining room is ready for intimate gatherings and there is a first- floor office for those who work from home. The first-floor master suite is simply stunning with hardwood floors, a feature ceiling and a walk-out to the rear yard. An ensuite bath boasts a beautiful tile shower, two vanities, a private water closet plus a Jacuzzi tub and there are also two walk-in closets. For the home chef, a gourmet kitchen is fully-equipped with quartz countertops, a marble splashback, a large center island and a suite of quality appliances. The kitchen flows seamlessly into the fireside eating space which in turn, opens out to the all-season sunroom. Outside, a sun-drenched slate patio takes in views over the rear yard and easy-care gardens. There is a hot tub, plus plenty of grassed yard for kids and pets to enjoy. Extra features include a three-car garage, a large basement just waiting for your finishing touches, plus a whole house generator, to name just a few. The Media rail line is currently being extended to include a new Wawa railroad station within a mile or so of this home! Conveniently located to Phila Airport, Delaware and major routes (Rt 202, Rt 95, Rt 476 & Baltimore Pike).
Location
State PA
County Delaware
Area Middletown Twp (10427)
Zoning R-10
Rooms
Other Rooms Sun/Florida Room
Basement Full, Daylight, Full, Poured Concrete
Main Level Bedrooms 1
Interior
Interior Features Breakfast Area, Combination Dining/Living, Crown Moldings, Dining Area, Family Room Off Kitchen, Floor Plan - Open, Kitchen - Gourmet, Kitchen - Island, Primary Bath(s), Pantry, Recessed Lighting, Wainscotting, Walk-in Closet(s), WhirlPool/HotTub, Wood Floors
Heating Forced Air
Cooling Central A/C
Flooring Hardwood
Fireplaces Number 2
Fireplaces Type Gas/Propane
Equipment Central Vacuum, Built-In Range, Built-In Microwave, Dishwasher, Dryer - Gas, Microwave, Oven - Wall, Oven/Range - Gas, Refrigerator
Fireplace Y
Appliance Central Vacuum, Built-In Range, Built-In Microwave, Dishwasher, Dryer - Gas, Microwave, Oven - Wall, Oven/Range - Gas, Refrigerator
Heat Source Natural Gas
Laundry Main Floor
Exterior
Exterior Feature Patio(s)
Parking Features Garage - Side Entry, Built In
Garage Spaces 3.0
Fence Split Rail
Utilities Available Cable TV, Fiber Optics Available, Propane
Water Access N
View Panoramic
Roof Type Architectural Shingle,Shingle
Accessibility None
Porch Patio(s)
Attached Garage 3
Total Parking Spaces 3
Garage Y
Building
Lot Description Cul-de-sac, Front Yard, Landscaping, Premium, Rear Yard
Story 2
Sewer Public Sewer
Water Public
Architectural Style Colonial
Level or Stories 2
Additional Building Above Grade, Below Grade
New Construction N
Schools
Elementary Schools Glenwood
Middle Schools Springton Lake
High Schools Penncrest
School District Rose Tree Media
Others
Senior Community No
Tax ID 27-00-00866-81
Ownership Fee Simple
SqFt Source Assessor
Special Listing Condition Standard
Read Less

Bought with Theresa Coyle • BHHS Fox & Roach-Media



