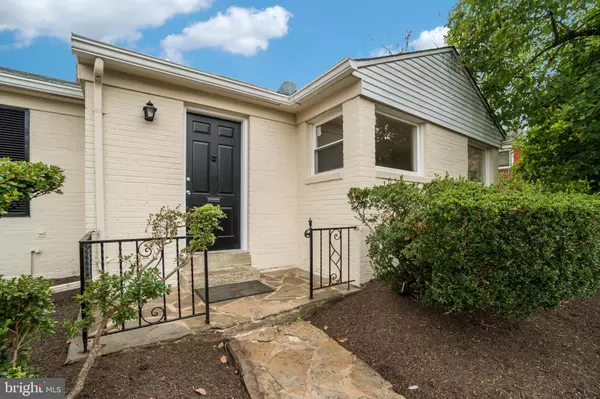For more information regarding the value of a property, please contact us for a free consultation.
2312 EAST WEST HWY Silver Spring, MD 20910
Want to know what your home might be worth? Contact us for a FREE valuation!

Our team is ready to help you sell your home for the highest possible price ASAP
Key Details
Sold Price $610,000
Property Type Single Family Home
Sub Type Detached
Listing Status Sold
Purchase Type For Sale
Square Footage 2,325 sqft
Price per Sqft $262
Subdivision Rock Creek Gardens
MLS Listing ID MDMC684116
Sold Date 11/22/19
Style Colonial
Bedrooms 3
Full Baths 3
HOA Y/N N
Abv Grd Liv Area 1,425
Originating Board BRIGHT
Year Built 1950
Annual Tax Amount $5,014
Tax Year 2019
Lot Size 7,538 Sqft
Acres 0.17
Property Description
GORGEOUS 3BR 3BA home in sought after Rock Creek Gardens! This professionally renovated two story home boasts gleaming hardwood on upper level with open floor plan, top-end thoughtful finishes, gourmet kitchen with all new SS Samsung appliances, granite countertops and custom cabinets. 2 spacious bedrooms on the main level with hardwood floors and plenty of light! Huge rec room downstairs has tons of room for activities! Large, fully fenced lot, with patio and detatched garage with tons of storage! Convenient E W Hwy location, be downtown in minutes! Come see this home before it's gone!
Location
State MD
County Montgomery
Zoning R60
Rooms
Other Rooms Living Room, Dining Room, Primary Bedroom, Bedroom 2, Kitchen, Bedroom 1, Recreation Room
Basement Daylight, Full, Fully Finished, Improved, Walkout Stairs
Main Level Bedrooms 2
Interior
Interior Features Carpet, Breakfast Area, Ceiling Fan(s), Crown Moldings, Entry Level Bedroom, Floor Plan - Open, Formal/Separate Dining Room, Kitchen - Gourmet, Primary Bath(s), Recessed Lighting, Upgraded Countertops, Wood Floors
Heating Forced Air
Cooling Central A/C
Flooring Hardwood, Carpet
Fireplaces Number 1
Fireplaces Type Insert, Mantel(s), Brick
Equipment Built-In Microwave, Dishwasher, Disposal, Dryer, Exhaust Fan, Icemaker, Microwave, Oven/Range - Gas, Refrigerator, Six Burner Stove, Stainless Steel Appliances, Washer, Water Heater
Fireplace Y
Appliance Built-In Microwave, Dishwasher, Disposal, Dryer, Exhaust Fan, Icemaker, Microwave, Oven/Range - Gas, Refrigerator, Six Burner Stove, Stainless Steel Appliances, Washer, Water Heater
Heat Source Natural Gas
Exterior
Parking Features Garage - Front Entry, Garage Door Opener
Garage Spaces 1.0
Water Access N
Roof Type Architectural Shingle
Accessibility None
Total Parking Spaces 1
Garage Y
Building
Story 2
Sewer Public Sewer
Water Public
Architectural Style Colonial
Level or Stories 2
Additional Building Above Grade, Below Grade
Structure Type 9'+ Ceilings,Dry Wall
New Construction N
Schools
Elementary Schools Rock Creek Forest
Middle Schools Westland
High Schools Bethesda-Chevy Chase
School District Montgomery County Public Schools
Others
Senior Community No
Tax ID 161300976783
Ownership Fee Simple
SqFt Source Estimated
Security Features Main Entrance Lock,Carbon Monoxide Detector(s),Smoke Detector
Special Listing Condition Standard
Read Less

Bought with Adam D Iobst • A-Team Realty, LLC



