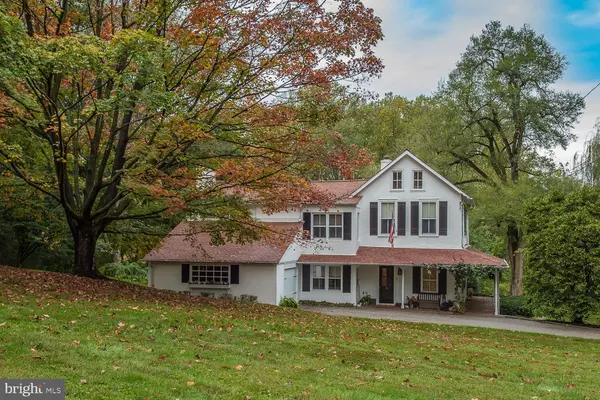For more information regarding the value of a property, please contact us for a free consultation.
928 SUMMIT RD Narberth, PA 19072
Want to know what your home might be worth? Contact us for a FREE valuation!

Our team is ready to help you sell your home for the highest possible price ASAP
Key Details
Sold Price $810,000
Property Type Single Family Home
Sub Type Detached
Listing Status Sold
Purchase Type For Sale
Square Footage 2,815 sqft
Price per Sqft $287
Subdivision None Available
MLS Listing ID PAMC627862
Sold Date 11/22/19
Style Colonial
Bedrooms 4
Full Baths 2
Half Baths 1
HOA Y/N N
Abv Grd Liv Area 2,815
Originating Board BRIGHT
Year Built 1900
Annual Tax Amount $11,436
Tax Year 2020
Lot Size 1.240 Acres
Acres 1.24
Lot Dimensions 185.00 x 0.00
Property Description
Penn Valley treasure! Charming farmhouse set on stunning, private 1.24 acre lot. High ceilings, large windows, hardwood floors, abundant natural light as well as fine millwork and irreplaceable detail make this home truly a rare find. Situated on grounds that are utterly enchanting with flagstone patios, gardens and pool. Enter into the classic entryway with high ceilings to a home that is classic, bright and welcoming. An extended living room features beautifully crafted fireplace, built in bookshelves and walkout to the flagstone patio. A classic dining room also walks out to the patio, making this home perfect for entertaining. The cozy den with built-in shelves invites you to curl up with a book or movie. Enjoy panoramic views of the gorgeous grounds from the bay window in the kitchen. Upstairs, a master suite boasts vaulted ceiling, en-suite bath, walk-in closet and balcony that once again embraces the serene setting. Three additional bedrooms are well sized, with oversized windows, ample closet space and original wood floors that are protected under carpeting. The gardens are planted with perennials, beautiful and easy to maintain. The hyacinth vine on the front of the house, which was inspired by Thomas Jefferson s Monticello, gives this home the perfect finishing touch. A serene oasis located on a coveted street in Lower Merion Township with unusually low taxes for this award-winning school district! Commuters dream, easy access to major roadways and less than 2 miles to the train station for rail to Center City and beyond.
Location
State PA
County Montgomery
Area Lower Merion Twp (10640)
Zoning R1
Rooms
Basement Partial
Interior
Hot Water Natural Gas
Heating Hot Water
Cooling Central A/C
Flooring Hardwood
Fireplaces Number 1
Fireplace Y
Heat Source Natural Gas
Exterior
Parking Features Garage - Front Entry
Garage Spaces 2.0
Pool In Ground
Water Access N
Roof Type Asphalt
Accessibility None
Attached Garage 1
Total Parking Spaces 2
Garage Y
Building
Story 2
Sewer On Site Septic
Water Public
Architectural Style Colonial
Level or Stories 2
Additional Building Above Grade, Below Grade
New Construction N
Schools
School District Lower Merion
Others
Pets Allowed Y
Senior Community No
Tax ID 40-00-60164-006
Ownership Fee Simple
SqFt Source Estimated
Acceptable Financing Cash, Conventional
Horse Property N
Listing Terms Cash, Conventional
Financing Cash,Conventional
Special Listing Condition Standard
Pets Allowed No Pet Restrictions
Read Less

Bought with April T Timmerman • BHHS Fox & Roach-Haverford
GET MORE INFORMATION




