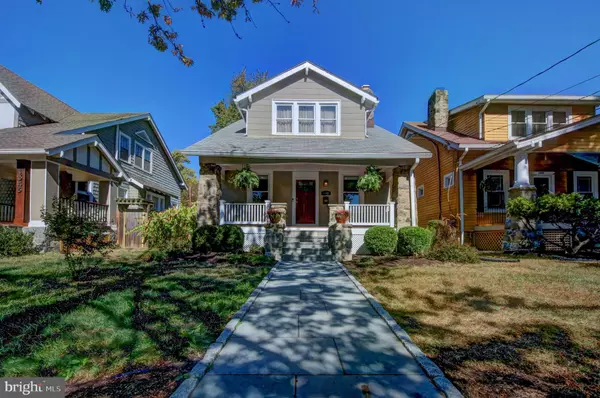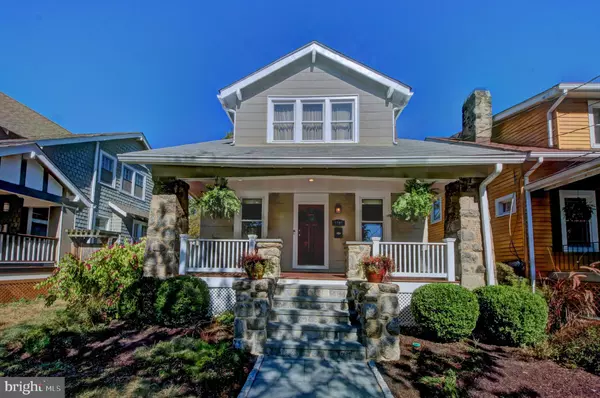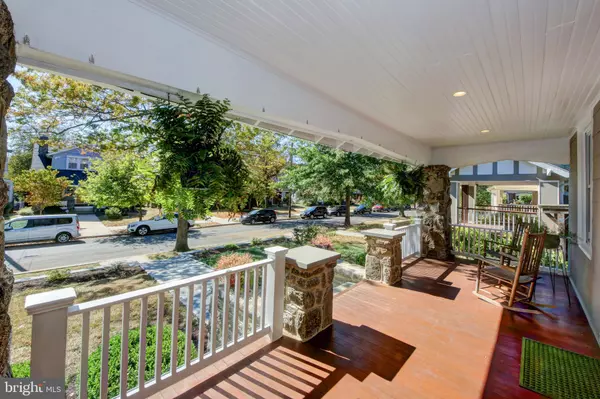For more information regarding the value of a property, please contact us for a free consultation.
1343 JEFFERSON ST NW Washington, DC 20011
Want to know what your home might be worth? Contact us for a FREE valuation!

Our team is ready to help you sell your home for the highest possible price ASAP
Key Details
Sold Price $930,000
Property Type Single Family Home
Sub Type Detached
Listing Status Sold
Purchase Type For Sale
Square Footage 2,501 sqft
Price per Sqft $371
Subdivision 16Th Street Heights
MLS Listing ID DCDC446526
Sold Date 11/20/19
Style Bungalow
Bedrooms 4
Full Baths 2
Half Baths 1
HOA Y/N N
Abv Grd Liv Area 1,601
Originating Board BRIGHT
Year Built 1922
Annual Tax Amount $6,819
Tax Year 2019
Lot Size 5,574 Sqft
Acres 0.13
Lot Dimensions 139.35 x 40.0
Property Description
Perfectly sited on a quiet side street in desirable 16th Street Heights you will find a thoughtfully renovated, classic Craftsman-style Bungalow. The historically appropriate, recently installed stone wall and fieldstone path leads to the inviting front porch that has been painstakingly restored and now features an ipe wood floor. -------Once inside you ll find voluminous nine-foot ceilings and an open floor plan ideal for entertaining. The living room is anchored by a wood-burning fireplace with its original stone mantel flanked by custom built-ins. Gleaming oak hardwood floors flow from the living room to the formal dining room which is equally ideal for formal dinners or causal meals. The sun-filled family room boasts two exposures and opens to the kitchen and the rear yard through French doors. The gorgeous granite and stainless kitchen is ideal for hosting parties with its open plan, a peninsula with a corner sink, gas cooking and an expansive wall of cabinets for storage. ------- Upstairs all three bedrooms showcase original heartpine floors. The master bedroom's triple windows flood the room with light during the day and custom black-out drapes provide dark, quiet serenity when sleeping. Two additional bedrooms (one with a unique "play space" under the eve) have large closets and charming views. The renovated upstairs bath provides a double vanity with an over-sized Carrera marble countertop and window for checking the weather while preparing for your day in the morning. ------ The in-law suite, with separate side entrance, in the lower level includes a large bedroom with ample closet space, a full kitchen and an updated, ceramic tile bathroom. The large separate laundry room has a window and shelving. The utility room has a work bench and can be used for additional storage. ------ Thoughtful and expensive features have been added to the home. Two-zone heating and air conditioning provides balanced temperatures in the house. Custom built-in speakers for music are found on the main level. The lower-level bathroom has a light fixture with built-in speaker. The windows throughout the house have been replaced. ------ Outdoors, a large level lot has been professionally landscaped and now is graced with many beautiful native plants. The fully fenced rear has both an expansive rear deck and a large patio. The former one-car garage has been converted to a large shed. There are large rear gates that can be opened to allow for off street parking if desired. ------ Located in highly desirable 16th Street Heights, this home is walking distance to quaint shops at 14th and Colorado and shops on Kennedy Street. Rock Creek Park is moments away for nature walks or bike rides on lazy weekends. And, it's only minutes to downtown DC or out to the suburbs.
Location
State DC
County Washington
Zoning R-1-B
Direction South
Rooms
Other Rooms Living Room, Dining Room, Primary Bedroom, Bedroom 2, Bedroom 3, Bedroom 4, Kitchen, In-Law/auPair/Suite, Laundry, Bathroom 2, Half Bath
Basement Connecting Stairway, Daylight, Partial, English, Full, Fully Finished, Heated, Improved, Interior Access, Shelving, Space For Rooms, Windows, Workshop
Interior
Interior Features 2nd Kitchen, Breakfast Area, Built-Ins, Carpet, Chair Railings, Crown Moldings, Dining Area, Family Room Off Kitchen, Floor Plan - Traditional, Formal/Separate Dining Room, Kitchen - Eat-In, Kitchen - Gourmet, Kitchen - Table Space, Pantry, Recessed Lighting, Tub Shower, Upgraded Countertops, Walk-in Closet(s), Window Treatments, Wood Floors
Hot Water Natural Gas
Heating Forced Air, Central, Programmable Thermostat, Zoned
Cooling Central A/C, Programmable Thermostat
Flooring Hardwood, Carpet, Tile/Brick, Wood
Fireplaces Number 1
Fireplaces Type Stone, Mantel(s), Wood
Equipment Dishwasher, Disposal, Dryer, Dryer - Front Loading, Dryer - Gas, Extra Refrigerator/Freezer, Microwave, Oven/Range - Gas, Refrigerator, Stainless Steel Appliances, Stove, Washer, Washer - Front Loading, Washer/Dryer Hookups Only, Water Heater
Fireplace Y
Window Features Double Pane
Appliance Dishwasher, Disposal, Dryer, Dryer - Front Loading, Dryer - Gas, Extra Refrigerator/Freezer, Microwave, Oven/Range - Gas, Refrigerator, Stainless Steel Appliances, Stove, Washer, Washer - Front Loading, Washer/Dryer Hookups Only, Water Heater
Heat Source Natural Gas
Laundry Basement, Common, Dryer In Unit, Has Laundry, Hookup, Lower Floor, Shared, Washer In Unit
Exterior
Exterior Feature Deck(s), Patio(s), Porch(es)
Fence Privacy, Rear, Wood
Utilities Available Cable TV, Cable TV Available, DSL Available, Electric Available, Fiber Optics Available, Natural Gas Available, Phone Available, Sewer Available, Water Available
Water Access N
View Street
Roof Type Shingle
Street Surface Paved,Black Top
Accessibility None
Porch Deck(s), Patio(s), Porch(es)
Road Frontage State, Public, City/County
Garage N
Building
Lot Description Front Yard, Landscaping, Level, Premium, Rear Yard, Road Frontage
Story 3+
Foundation Permanent
Sewer Public Sewer
Water Public
Architectural Style Bungalow
Level or Stories 3+
Additional Building Above Grade, Below Grade
Structure Type 9'+ Ceilings,Plaster Walls
New Construction N
Schools
Elementary Schools West Education Campus
Middle Schools West Education Campus
High Schools Theodore Roosevelt
School District District Of Columbia Public Schools
Others
Senior Community No
Tax ID 2802//0086
Ownership Fee Simple
SqFt Source Assessor
Security Features Main Entrance Lock
Acceptable Financing Cash, Conventional, FHA, VA
Listing Terms Cash, Conventional, FHA, VA
Financing Cash,Conventional,FHA,VA
Special Listing Condition Standard
Read Less

Bought with William A Crane • Taylor Properties



