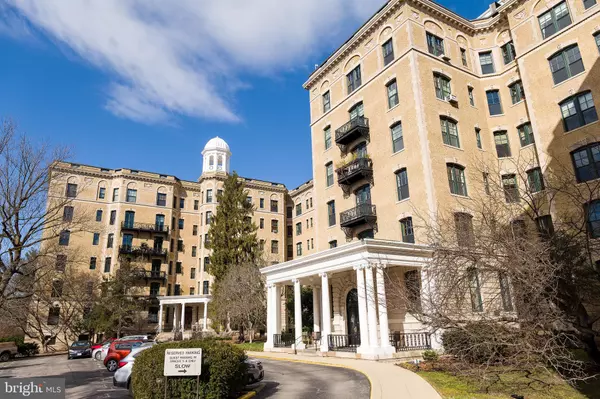For more information regarding the value of a property, please contact us for a free consultation.
2853 ONTARIO RD NW #603/606 Washington, DC 20009
Want to know what your home might be worth? Contact us for a FREE valuation!

Our team is ready to help you sell your home for the highest possible price ASAP
Key Details
Sold Price $1,430,000
Property Type Condo
Sub Type Condo/Co-op
Listing Status Sold
Purchase Type For Sale
Square Footage 1,841 sqft
Price per Sqft $776
Subdivision Lanier Heights
MLS Listing ID DCDC450246
Sold Date 11/22/19
Style Beaux Arts
Bedrooms 2
Full Baths 2
Condo Fees $2,032/mo
HOA Y/N N
Abv Grd Liv Area 1,841
Originating Board BRIGHT
Year Built 1905
Annual Tax Amount $336,685
Tax Year 2019
Property Description
Two penthouse apartments combined into a grand and gracious 2 bedroom & den home. Public spaces include an inviting formal living room positioned under The Ontario s architecturally-significant cupola; a separate formal dining room and a creatively-renovated galley kitchen with gas stove, Subzero refrigerator, granite countertops & custom remote-controlled cabinet doors. A hall bath serves the well-proportioned guest room. A large den/library offers the transition to the gracious master suite (nearly 600 sf) which currently includes a sitting/dressing room, large WIC, vintage bath, morning kitchen & bedroom with decorative fireplace. Heart pine floors throughout. Two space-pak central air conditioning systems preserve the 10 ft ceilings. Opportunity to add washer/dryer in-unit. Full-service building on 3 acres of park-like grounds w/ front desk service. On-site parking w/ no waitlist. Close to everything: Line DC, Rake's Progress, Mintwood Place & Tail Up Goat, Red, Green and Yellow Metro lines, shops, Rock Creek Park and National Zoo. Pet friendly. Walk score: 93.
Location
State DC
County Washington
Zoning RESIDENTIAL
Direction East
Rooms
Main Level Bedrooms 2
Interior
Interior Features Built-Ins, Butlers Pantry, Crown Moldings, Dining Area, Flat, Formal/Separate Dining Room, Walk-in Closet(s), Wood Floors
Heating Central
Cooling Central A/C, Zoned
Flooring Hardwood
Equipment Dishwasher, Disposal, Oven/Range - Gas, Refrigerator
Appliance Dishwasher, Disposal, Oven/Range - Gas, Refrigerator
Heat Source Natural Gas
Exterior
Utilities Available Cable TV Available, DSL Available, Electric Available, Natural Gas Available, Sewer Available, Water Available
Amenities Available Common Grounds, Elevator, Extra Storage, Laundry Facilities, Meeting Room, Party Room, Other
Water Access N
View Courtyard, Scenic Vista, Street, Trees/Woods
Accessibility No Stairs
Garage N
Building
Story 1
Sewer Public Sewer
Water Public
Architectural Style Beaux Arts
Level or Stories 1
Additional Building Above Grade, Below Grade
Structure Type Plaster Walls
New Construction N
Schools
School District District Of Columbia Public Schools
Others
Pets Allowed Y
HOA Fee Include Common Area Maintenance,Custodial Services Maintenance,Ext Bldg Maint,Heat,Lawn Maintenance,Management,Reserve Funds,Sewer,Snow Removal,Taxes,Trash,Water
Senior Community No
Tax ID 2586//0813
Ownership Cooperative
Special Listing Condition Standard
Pets Allowed Cats OK, Dogs OK
Read Less

Bought with Samuel Dweck • TTR Sotheby's International Realty

