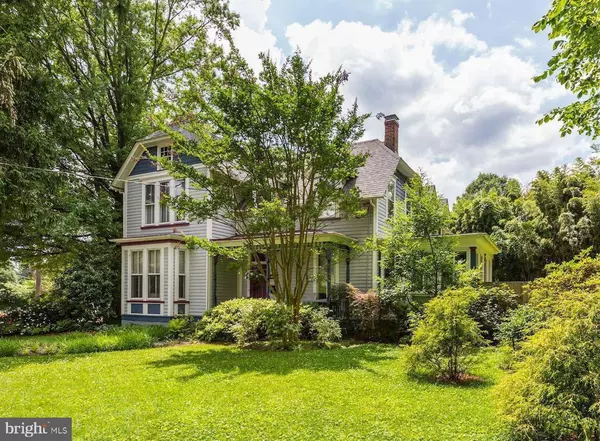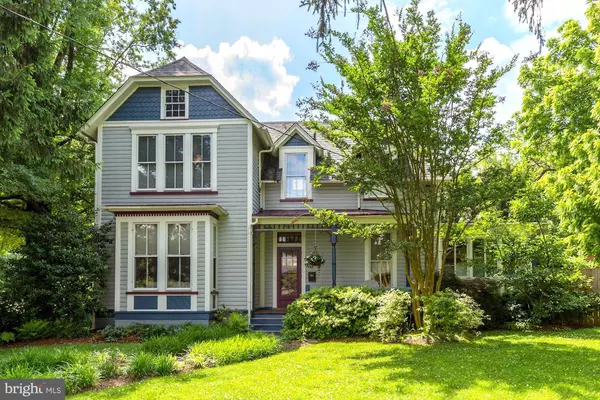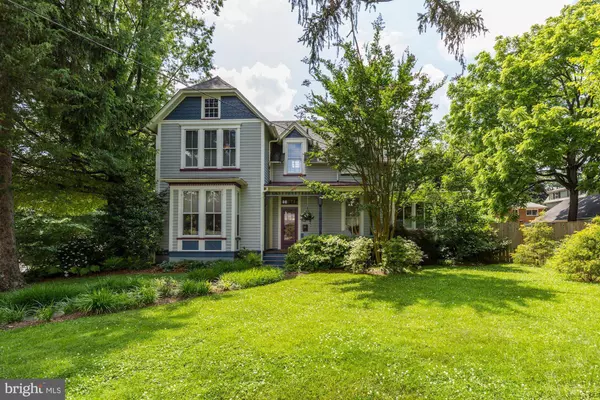For more information regarding the value of a property, please contact us for a free consultation.
10600 ST PAUL ST Kensington, MD 20895
Want to know what your home might be worth? Contact us for a FREE valuation!

Our team is ready to help you sell your home for the highest possible price ASAP
Key Details
Sold Price $1,090,000
Property Type Single Family Home
Sub Type Detached
Listing Status Sold
Purchase Type For Sale
Square Footage 3,112 sqft
Price per Sqft $350
Subdivision Kensington
MLS Listing ID MDMC682746
Sold Date 11/20/19
Style Victorian
Bedrooms 4
Full Baths 3
Half Baths 1
HOA Y/N N
Abv Grd Liv Area 2,312
Originating Board BRIGHT
Year Built 1898
Annual Tax Amount $8,004
Tax Year 2019
Lot Size 0.488 Acres
Acres 0.49
Property Description
A dream property! A stunning, expanded, renovated home in an private, country-like setting just a quick minute walk to all the shops, restaurants, and amenities of Kensington. Parkwood/Walter Johnson schools. Completely remodeled and updated from top to bottom on almost a half an acre with huge two story two car garage the size of a second house! This spectacular, spacious four bedroom, three and a half bath home is located in the heart of the Town of Kensington's Historic District. This gracious home received an Historic Preservation Commission award for its preservation of period architectural details and masterful expansion and renovation which included the addition of a "wow" chef's kitchen and magnificent master suite. You will see no expense was spared! All new systems and roof. Dual zone HVAC, This historic gem has a great layout and all the features buyers are looking for today- a large, open kitchen with island , formal entertaining spaces, comfortable family living spaces, laundry on the bedroom level, high 9 ft. ceilings, over sized two car, two story garage and more! The charming center entry hall welcomes you to beautifully scaled rooms including the light-filled living room with gas fireplace, fabulous kitchen with continent sized island, family room,dining room, breakfast room/sun room, first floor bedroom/home office, and large full bath. The upper level includes a dream master suite with vaulted ceiling, new spa bath with soaking tub and large, separate shower, walk in closet with laundry, two more large, sunny corner bedrooms and hall bath. The lower level offers an in law/au pair suite with kitchenette, guest area with half bath, gym/playroom and storage room. You will be amazed by the spectacular yard. The extra-long driveway and turnaround provides off street parking for multiple cars. The renovated garage with stairs to upper level has many possible uses. This meticulously maintained and beautifully renovated home is ideal for family living and entertaining. Location, location, location! Across the street from a park and a quick stroll to historic Kensington's shops, parks, restaurants, Noyes Children's Library, Farmer's Market and more! A commuter's dream within walking distance to the MARC train, and just minutes to Metro and I-495. Enjoy small town living so close to DC. Don't miss this rare opportunity to own this stunning, one of a kind home in the highly desirable Town of Kensington!
Location
State MD
County Montgomery
Zoning R60
Rooms
Other Rooms Living Room, Dining Room, Primary Bedroom, Bedroom 2, Bedroom 3, Kitchen, Den, Bedroom 1, Exercise Room, In-Law/auPair/Suite, Laundry, Bathroom 1, Bathroom 3, Half Bath
Basement Connecting Stairway, Improved, Outside Entrance, Partially Finished, Sump Pump, Walkout Stairs
Main Level Bedrooms 1
Interior
Interior Features Attic, Built-Ins, Ceiling Fan(s), Crown Moldings, Curved Staircase, Entry Level Bedroom, Floor Plan - Open, Floor Plan - Traditional, Kitchen - Country, Kitchen - Eat-In, Kitchen - Gourmet, Kitchen - Island, Kitchenette, Primary Bath(s), Recessed Lighting, Skylight(s), Soaking Tub, Spiral Staircase, Tub Shower, Upgraded Countertops, Walk-in Closet(s), Window Treatments, Wood Floors
Heating Hot Water, Zoned
Cooling Central A/C, Zoned
Flooring Hardwood
Fireplaces Number 1
Equipment Built-In Microwave, Dishwasher, Disposal, Dryer - Front Loading, Oven - Wall, Oven/Range - Gas, Refrigerator, Stainless Steel Appliances, Washer - Front Loading, Water Heater - High-Efficiency
Window Features Energy Efficient,Screens,Skylights,Storm
Appliance Built-In Microwave, Dishwasher, Disposal, Dryer - Front Loading, Oven - Wall, Oven/Range - Gas, Refrigerator, Stainless Steel Appliances, Washer - Front Loading, Water Heater - High-Efficiency
Heat Source Natural Gas
Exterior
Exterior Feature Porch(es)
Parking Features Garage Door Opener, Oversized
Garage Spaces 6.0
Fence Partially, Privacy
Water Access N
Roof Type Architectural Shingle
Accessibility Other
Porch Porch(es)
Total Parking Spaces 6
Garage Y
Building
Lot Description Corner, Landscaping, Level, Private
Story 3+
Sewer Public Sewer
Water Public
Architectural Style Victorian
Level or Stories 3+
Additional Building Above Grade, Below Grade
Structure Type High,9'+ Ceilings,Vaulted Ceilings
New Construction N
Schools
Elementary Schools Kensington Parkwood
Middle Schools North Bethesda
High Schools Walter Johnson
School District Montgomery County Public Schools
Others
Senior Community No
Tax ID 161301023848
Ownership Fee Simple
SqFt Source Assessor
Security Features Security System
Horse Property N
Special Listing Condition Standard
Read Less

Bought with Susan B Hill • McEnearney Associates, Inc.



