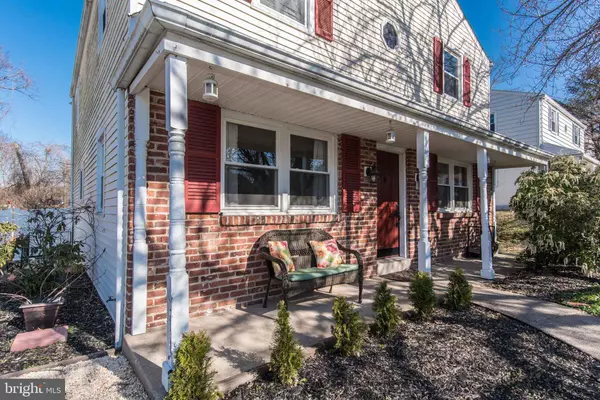For more information regarding the value of a property, please contact us for a free consultation.
8108 HAWTHORNE RD Elkins Park, PA 19027
Want to know what your home might be worth? Contact us for a FREE valuation!

Our team is ready to help you sell your home for the highest possible price ASAP
Key Details
Sold Price $306,000
Property Type Single Family Home
Sub Type Detached
Listing Status Sold
Purchase Type For Sale
Square Footage 2,465 sqft
Price per Sqft $124
Subdivision None Available
MLS Listing ID PAMC603026
Sold Date 07/09/19
Style Colonial
Bedrooms 4
Full Baths 2
Half Baths 1
HOA Y/N N
Abv Grd Liv Area 1,972
Originating Board BRIGHT
Year Built 1965
Annual Tax Amount $9,774
Tax Year 2020
Lot Size 8,000 Sqft
Acres 0.18
Lot Dimensions 56.00 x 0.00
Property Description
This large colonial with great curb appeal is situated on a quiet culdesac in the highly desirable Elkins Park community. The home features a large driveway for plenty of off street parking and a covered front porch where you can sit and enjoy those cooling thunderstorms on a hot summer night. The first floor features hardwood flooring in the living room, dining room and den. The den has a wood burning brick fireplace that you can cozy up to on those winter nights when you're looking for that extra ambiance. The modern kitchen features ceramic tiled floors, a glass tile backsplash, granite countertops and stainless steel appliances. There is also a powder room on the first floor that is very convenient when entertaining guests. The second floor is carpeted throughout and consists of 4 generously sized bedrooms all with ample closet space and includes a large master bedroom complete with it's own master bath. Half of the basement is finished giving you that versatile extra space featuring a custom built bar while the other half of the basement is used for storage and laundry. The rear yard has a huge stamped concrete patio with an EP Henry sitting wall that is used as bench style seating around the perimeter of the patio. The yard has plenty of space for all of your activities and is also fully enclosed with premium white vinyl fencing. The home does have central air conditioning and all of exterior entry doors are new. This home shows well and will not be around long so be sure to move this one to the top of your list.
Location
State PA
County Montgomery
Area Cheltenham Twp (10631)
Zoning R5
Rooms
Basement Full, Partially Finished
Interior
Hot Water Natural Gas
Heating Forced Air
Cooling Central A/C
Flooring Hardwood, Carpet
Fireplaces Number 1
Fireplaces Type Wood
Fireplace Y
Heat Source Natural Gas
Laundry Basement
Exterior
Water Access N
Roof Type Architectural Shingle
Accessibility None
Garage N
Building
Story 2
Sewer Public Sewer
Water Public
Architectural Style Colonial
Level or Stories 2
Additional Building Above Grade, Below Grade
Structure Type Dry Wall
New Construction N
Schools
High Schools Cheltenham
School District Cheltenham
Others
Senior Community No
Tax ID 31-00-13813-007
Ownership Fee Simple
SqFt Source Assessor
Special Listing Condition Standard
Read Less

Bought with Adam R Boxman • Realty ONE Group Legacy
GET MORE INFORMATION




