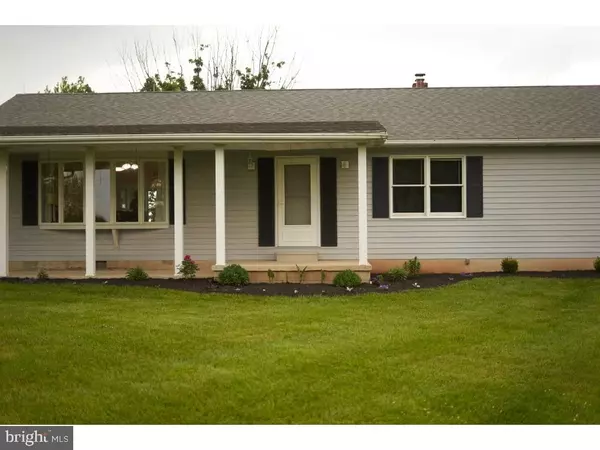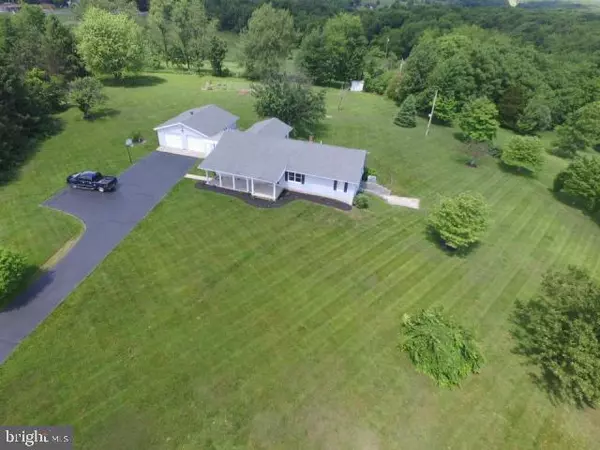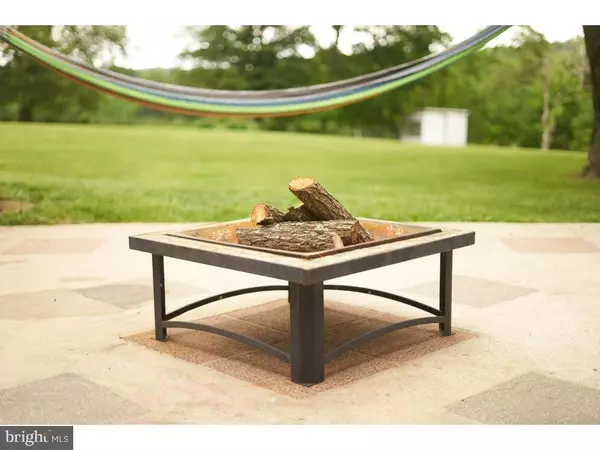For more information regarding the value of a property, please contact us for a free consultation.
65 HOMESTEAD LN Romney, WV 26757
Want to know what your home might be worth? Contact us for a FREE valuation!

Our team is ready to help you sell your home for the highest possible price ASAP
Key Details
Sold Price $199,000
Property Type Single Family Home
Sub Type Detached
Listing Status Sold
Purchase Type For Sale
Square Footage 1,936 sqft
Price per Sqft $102
Subdivision Mountain View Estates
MLS Listing ID WVHS113264
Sold Date 11/18/19
Style Ranch/Rambler
Bedrooms 3
Full Baths 2
HOA Y/N N
Abv Grd Liv Area 1,936
Originating Board BRIGHT
Year Built 1988
Annual Tax Amount $625
Tax Year 2019
Lot Size 2.200 Acres
Acres 2.2
Property Description
Beautiful 3-bed/2 bath house with walk-out basement on a spacious 2 acre lot with attached 2-car garage and blacktop driveway. Ideally located just minutes from Romney and 40 miles from Winchester. Lovely open floor plan with a gorgeous sun room. Two closets and custom walk-in shower with heated floor in master suite. Lovely landscaping and an outdoor patio make the outside of the home as desirable as the inside! Gorgeous sun room with big windows makes a wonderful place to drink your morning coffee. Spacious 2 acre lot bordered with trees makes you feel secluded, while blacktop driveway means your vehicle stays clean and provides a wonderful place to ride bikes and play basketball. Open floor plan between kitchen/living room/dining room and outdoor patio make hosting a joy, winter or summer. Oversized 2-car garage provides plenty of room to park 2 cars plus lawnmowers, fourwheelers and other toys. Professional landscaping around outside of the house provides an eye-catching curb appeal.
Location
State WV
County Hampshire
Zoning 101
Rooms
Other Rooms Living Room, Dining Room, Primary Bedroom, Bedroom 2, Kitchen, Bedroom 1, Laundry, Office, Bathroom 1, Primary Bathroom
Basement Full, Outside Entrance, Connecting Stairway, Space For Rooms, Windows
Main Level Bedrooms 3
Interior
Interior Features Bar, Carpet, Ceiling Fan(s), Walk-in Closet(s), Entry Level Bedroom, Floor Plan - Open, Attic, Dining Area, Combination Kitchen/Living, Kitchen - Table Space
Heating Baseboard - Electric, Wood Burn Stove
Cooling Central A/C, Ceiling Fan(s)
Flooring Ceramic Tile
Equipment Dryer, Instant Hot Water, Exhaust Fan, Refrigerator, Washer, Freezer, Stove
Fireplace N
Appliance Dryer, Instant Hot Water, Exhaust Fan, Refrigerator, Washer, Freezer, Stove
Heat Source Electric
Laundry Has Laundry, Main Floor
Exterior
Exterior Feature Patio(s), Porch(es)
Parking Features Garage Door Opener, Oversized
Garage Spaces 6.0
Utilities Available Electric Available, Phone Available, DSL Available
Water Access N
Roof Type Shingle,Architectural Shingle
Street Surface Black Top
Accessibility 32\"+ wide Doors
Porch Patio(s), Porch(es)
Attached Garage 2
Total Parking Spaces 6
Garage Y
Building
Lot Description No Thru Street, Unrestricted, Front Yard, Rear Yard, SideYard(s), Rural
Story 1
Foundation Concrete Perimeter
Sewer On Site Septic
Water Well
Architectural Style Ranch/Rambler
Level or Stories 1
Additional Building Above Grade
New Construction N
Schools
Elementary Schools Romney
Middle Schools Romney
School District Hampshire County Schools
Others
Senior Community No
Tax ID 103004100000000
Ownership Fee Simple
SqFt Source Estimated
Special Listing Condition Standard
Read Less

Bought with Judith K Clower-Nazelrod • WEST VIRGINIA LAND & HOME REALTY



