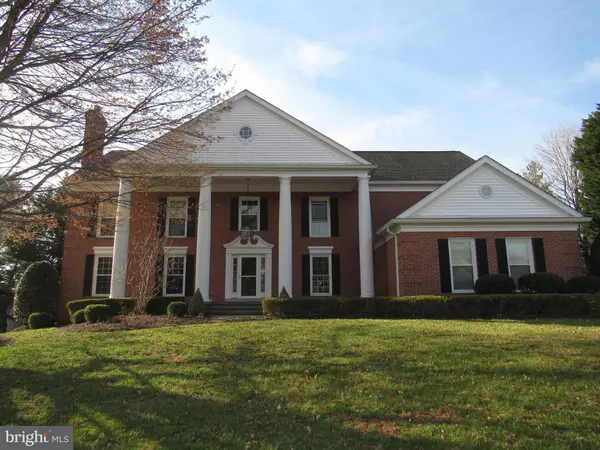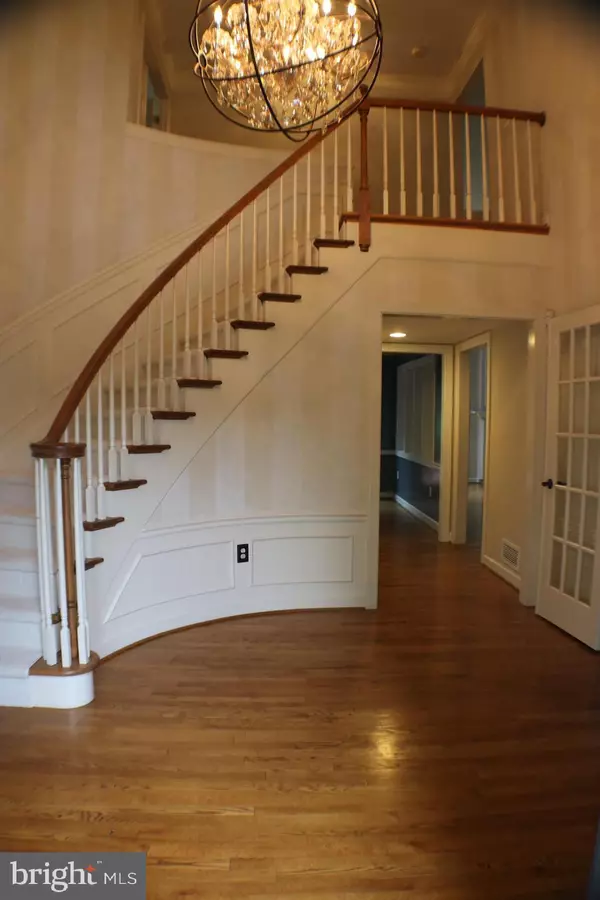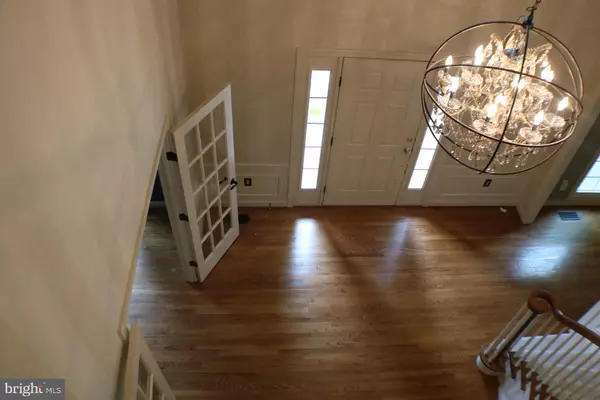For more information regarding the value of a property, please contact us for a free consultation.
15505 QUAIL RUN DR Gaithersburg, MD 20878
Want to know what your home might be worth? Contact us for a FREE valuation!

Our team is ready to help you sell your home for the highest possible price ASAP
Key Details
Sold Price $880,000
Property Type Single Family Home
Sub Type Detached
Listing Status Sold
Purchase Type For Sale
Square Footage 5,600 sqft
Price per Sqft $157
Subdivision Mountain View Estates
MLS Listing ID MDMC652752
Sold Date 11/08/19
Style Colonial
Bedrooms 5
Full Baths 4
Half Baths 1
HOA Fees $11/ann
HOA Y/N Y
Abv Grd Liv Area 4,500
Originating Board BRIGHT
Year Built 1989
Annual Tax Amount $11,303
Tax Year 2019
Lot Size 0.459 Acres
Acres 0.46
Property Description
STUNNING HOME! Don't let the REO status fool you. Nestled on almost half acre lot in tranquil community with almost 6000 sq feet of living space. Enjoy an open floor plan, granite counters, gourmet kitchen with island, huge master bath with beautiful soaking tub, additional fireplaces in master bedroom and dining and family room, bridge overlooking family room, large rooms, gleaming hardwood floors, grand entry with curved staircase, huuuge fully finished walkout basement, side-entry three-car garage, large wrap-around deck and so much more. Easy access to I-270, The Kentlands shops, Whole Foods, downtown Crown Gaithersburg, Rio shops and movies, Rockville metro a few miles away, Marc train stop a few miles away and tons of shopping and dining. This one will not last. Please call our team for more info.
Location
State MD
County Montgomery
Zoning R200
Rooms
Other Rooms Living Room, Dining Room, Bedroom 2, Bedroom 3, Bedroom 4, Kitchen, Family Room, Bedroom 1, Bathroom 1, Bathroom 2, Bonus Room
Basement Fully Finished
Interior
Heating Heat Pump(s)
Cooling Central A/C
Fireplaces Number 1
Furnishings No
Fireplace Y
Heat Source Natural Gas
Exterior
Parking Features Garage - Side Entry
Garage Spaces 6.0
Water Access N
Accessibility None
Attached Garage 3
Total Parking Spaces 6
Garage Y
Building
Story 3+
Sewer Public Sewer
Water Public
Architectural Style Colonial
Level or Stories 3+
Additional Building Above Grade, Below Grade
New Construction N
Schools
Elementary Schools Jones Lane
Middle Schools Ridgeview
High Schools Quince Orchard
School District Montgomery County Public Schools
Others
Senior Community No
Tax ID 160602686277
Ownership Fee Simple
SqFt Source Estimated
Acceptable Financing Cash, Conventional, FHA, VA
Horse Property N
Listing Terms Cash, Conventional, FHA, VA
Financing Cash,Conventional,FHA,VA
Special Listing Condition REO (Real Estate Owned)
Read Less

Bought with Leslie A Calhoun • RE/MAX Realty Services



