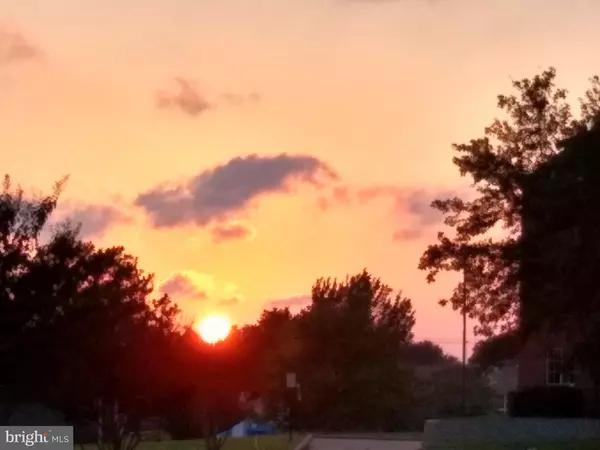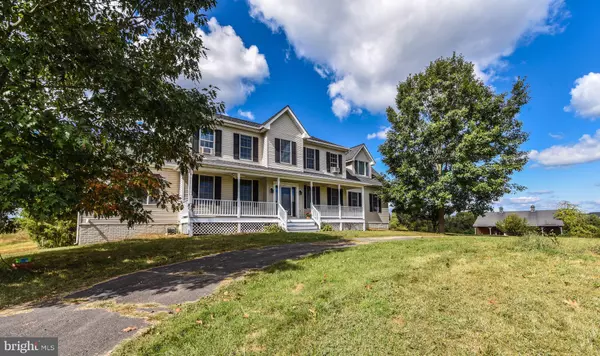For more information regarding the value of a property, please contact us for a free consultation.
40226 CHARLES TOWN PIKE Hamilton, VA 20158
Want to know what your home might be worth? Contact us for a FREE valuation!

Our team is ready to help you sell your home for the highest possible price ASAP
Key Details
Sold Price $670,000
Property Type Single Family Home
Sub Type Detached
Listing Status Sold
Purchase Type For Sale
Square Footage 3,417 sqft
Price per Sqft $196
Subdivision None Available
MLS Listing ID VALO395466
Sold Date 11/15/19
Style Colonial
Bedrooms 4
Full Baths 3
Half Baths 1
HOA Y/N N
Abv Grd Liv Area 3,417
Originating Board BRIGHT
Year Built 2000
Annual Tax Amount $6,403
Tax Year 2019
Lot Size 9.230 Acres
Acres 9.23
Property Description
BEAUTIFUL HOME IN A RURAL SETTING JUST MINUTES TO LEESBURG AND MAJOR COMMUTING ROUTES. WELL LOVED WITH 4-5 BEDROOMS 3.5 BATHS. HARDWOOD FLOORS ON 2 FINISHED LEVELS. LARGE AIRY AND LIGHT FILLED LIVING AREAS. SPACIOUS BEDROOMS AND LARGE MASTER SUITE WITH SITTING ROOM/OFFICE. MAIN LEVEL FRONT ROOM COULD BE A BEDROOM OR OFFICE. HOME NEEDS SOME TLC BUT HAS "GOOD BONES" FULL UNFINISHED BASEMENT. CURRENTLY 9 ACRES BUT A BOUNDARY LINE ADJUSTMENT IS IN PROCESS WITH NEIGHBORS ACQUIRING 3 ACRES AND THE BARN. Home Being Sold As-IS
Location
State VA
County Loudoun
Zoning 03
Rooms
Other Rooms Living Room, Dining Room, Primary Bedroom, Bedroom 2, Bedroom 3, Kitchen, Bedroom 1, Sun/Florida Room, Other, Office, Bathroom 1, Bathroom 2, Primary Bathroom
Basement Full, Outside Entrance, Unfinished
Interior
Interior Features Floor Plan - Open, Formal/Separate Dining Room, Kitchen - Gourmet, Primary Bath(s), Soaking Tub, Walk-in Closet(s), Wood Floors
Heating Central
Cooling Central A/C, Window Unit(s), Heat Pump(s)
Flooring Hardwood
Fireplaces Number 1
Fireplaces Type Double Sided
Equipment Cooktop, Dishwasher, Disposal, Dryer
Fireplace Y
Appliance Cooktop, Dishwasher, Disposal, Dryer
Heat Source Propane - Leased, Electric
Laundry Main Floor
Exterior
Parking Features Garage - Side Entry, Oversized
Garage Spaces 3.0
Water Access N
View Pasture, Panoramic, Scenic Vista, Trees/Woods
Roof Type Architectural Shingle
Accessibility None
Attached Garage 3
Total Parking Spaces 3
Garage Y
Building
Story 3+
Sewer Septic = # of BR
Water Well
Architectural Style Colonial
Level or Stories 3+
Additional Building Above Grade, Below Grade
Structure Type 9'+ Ceilings
New Construction N
Schools
Middle Schools Harmony
High Schools Woodgrove
School District Loudoun County Public Schools
Others
Senior Community No
Tax ID 344378817000
Ownership Fee Simple
SqFt Source Assessor
Acceptable Financing Cash, Conventional, VA
Listing Terms Cash, Conventional, VA
Financing Cash,Conventional,VA
Special Listing Condition Standard
Read Less

Bought with Stephanie Callaghan • Keller Williams Realty Dulles



