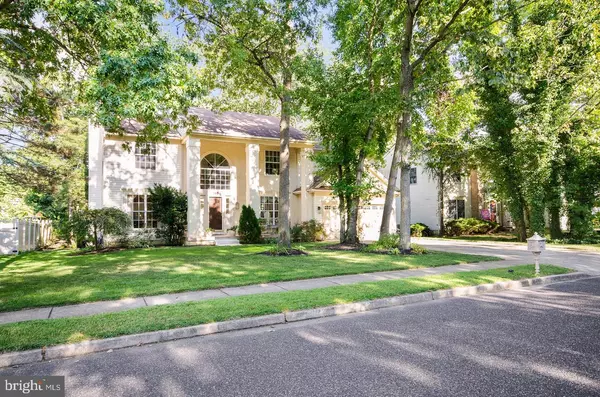For more information regarding the value of a property, please contact us for a free consultation.
195 BRECKENRIDGE DR Sicklerville, NJ 08081
Want to know what your home might be worth? Contact us for a FREE valuation!

Our team is ready to help you sell your home for the highest possible price ASAP
Key Details
Sold Price $279,900
Property Type Single Family Home
Sub Type Detached
Listing Status Sold
Purchase Type For Sale
Square Footage 2,728 sqft
Price per Sqft $102
Subdivision Forrest Woods
MLS Listing ID NJCD376688
Sold Date 11/15/19
Style Colonial
Bedrooms 4
Full Baths 2
Half Baths 1
HOA Y/N N
Abv Grd Liv Area 2,728
Originating Board BRIGHT
Year Built 1994
Annual Tax Amount $10,954
Tax Year 2019
Lot Size 9,625 Sqft
Acres 0.22
Lot Dimensions 77.00 x 125.00
Property Description
As you approach this Grand Lexington model you will be impressed with the covered front porch with dramatic stucco columns framing the house. The 2 story foyer has ceramic tile and freshly painted neutral walls. The palladium window and crown molding enhance the foyer. The maple wood turned staircase creates a dramatic entrance. The formal living room has pristine neutral carpet, crown molding and 2 floor to ceiling windows. The room is illuminated with recessed lighting. The living room opens to the family creating the open floor plan. The expansive family room has just been painted in today s Greige. The expansive family room has marble surround wood burning fireplace. The double windows and triple slider make this a very bright room. The architectural columns and and half wall with granite top nicely define the space between the kitchen and family room. The formal dining room is adjacent to the kitchen. This bright room and crown molding and neutral carpet. The kitchen and family room are open to each other for ease of entertaining. The ideal floor plan for today s buyers. The kitchen has a center island with pendant lighting adding additional counter and work space. The kitchen has natural wood cabinets, a tile backsplash and sparkling granite counter tops. The stainless appliances include the dishwasher, gas stove and microwave. The ceramic 12x12 tile is featured in the kitchen. The bay window in the eating area overlooks the private backyard. The powder room has been updated with a wood look floor and painted cabinets. The laundry room is located off the kitchen and entrance from the garage. The second floor has a fabulous layout. The master suite is tremendous and has vaulted ceilings with recessed lighting. The luxurious master bath has a soaking tub, and stall shower. The double sinks are set in gray cabinet bases with newer silver faucets. The water closet is a nice feature. To complete this suite there is an enormous walk in closet. The hallway leading to the other bedrooms has crown molding and neutrally painted walls. The other 3 bedrooms are freshly painted and have great closet space. The main bath has been updated with wood look flooring and has double sinks set in the gray cabinets. A great size bath! The full finished basement is a great place for gym, Rec room and playroom. The paver patio overlooks the flat backyard. This home is pristine and move in ready. The community is located close to shopping and an easy commute to main roads and Phila. Do not delay make your appointment to see this home.
Location
State NJ
County Camden
Area Gloucester Twp (20415)
Zoning RES
Rooms
Other Rooms Living Room, Dining Room, Primary Bedroom, Bedroom 2, Bedroom 3, Bedroom 4, Kitchen, Family Room
Basement Fully Finished
Interior
Interior Features Carpet, Ceiling Fan(s), Crown Moldings, Dining Area, Family Room Off Kitchen, Floor Plan - Open, Kitchen - Island, Kitchen - Table Space, Primary Bath(s), Soaking Tub, Stall Shower, Upgraded Countertops, Walk-in Closet(s), Pantry, Window Treatments
Heating Forced Air
Cooling Central A/C
Flooring Ceramic Tile, Carpet, Laminated
Fireplaces Number 1
Fireplaces Type Marble
Equipment Built-In Microwave, Built-In Range, Dishwasher, Disposal, Refrigerator, Stainless Steel Appliances, Washer, Water Heater, Oven/Range - Gas
Fireplace Y
Window Features Palladian
Appliance Built-In Microwave, Built-In Range, Dishwasher, Disposal, Refrigerator, Stainless Steel Appliances, Washer, Water Heater, Oven/Range - Gas
Heat Source Natural Gas
Laundry Main Floor
Exterior
Exterior Feature Patio(s), Porch(es)
Parking Features Garage - Front Entry
Garage Spaces 6.0
Water Access N
View Trees/Woods
Roof Type Shingle
Accessibility None
Porch Patio(s), Porch(es)
Attached Garage 2
Total Parking Spaces 6
Garage Y
Building
Story 2
Foundation Crawl Space
Sewer Public Sewer
Water Public
Architectural Style Colonial
Level or Stories 2
Additional Building Above Grade, Below Grade
New Construction N
Schools
School District Gloucester Township Public Schools
Others
Senior Community No
Tax ID 15-17609-00011
Ownership Fee Simple
SqFt Source Assessor
Acceptable Financing Cash, Conventional, FHA
Listing Terms Cash, Conventional, FHA
Financing Cash,Conventional,FHA
Special Listing Condition Standard
Read Less

Bought with Sean Bryant Shields • Global Elite Realty
GET MORE INFORMATION




