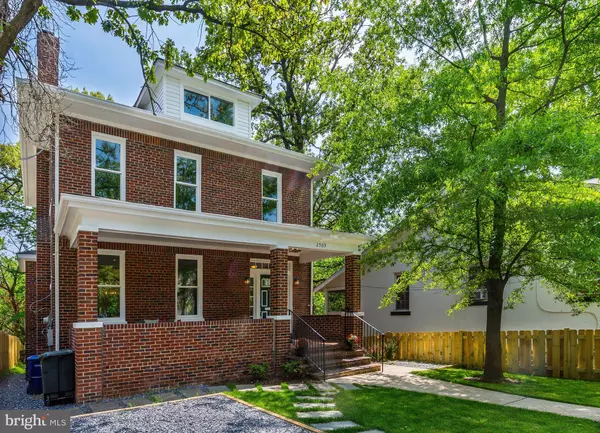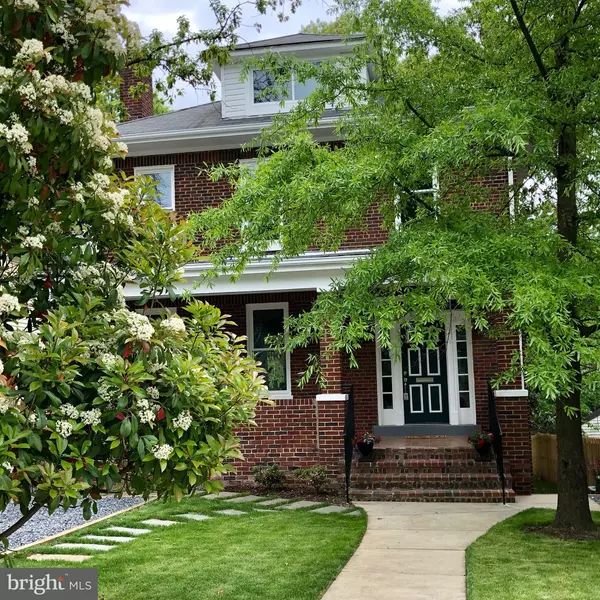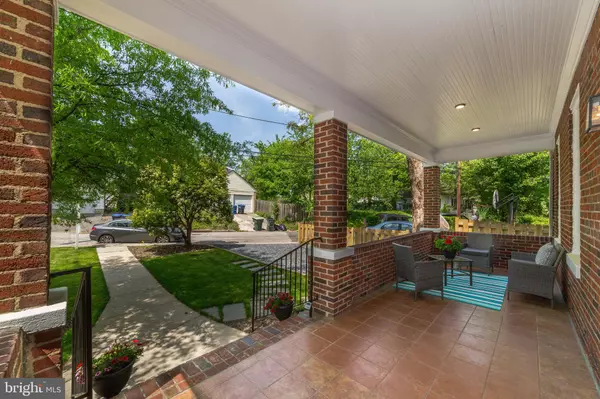For more information regarding the value of a property, please contact us for a free consultation.
2509 BRENTWOOD RD NE Washington, DC 20018
Want to know what your home might be worth? Contact us for a FREE valuation!

Our team is ready to help you sell your home for the highest possible price ASAP
Key Details
Sold Price $775,000
Property Type Single Family Home
Sub Type Detached
Listing Status Sold
Purchase Type For Sale
Square Footage 3,084 sqft
Price per Sqft $251
Subdivision Woodridge
MLS Listing ID DCDC432994
Sold Date 11/15/19
Style Federal
Bedrooms 5
Full Baths 4
Half Baths 1
HOA Y/N N
Abv Grd Liv Area 2,328
Originating Board BRIGHT
Year Built 1924
Annual Tax Amount $3,942
Tax Year 2019
Lot Size 9,591 Sqft
Acres 0.22
Property Description
Motivated Seller! Great Value! 5+ Bedrooms, 4.5 Bathrooms, 4 Levels, 3 Covered Porches & 3,084 Square Feet. Open Concept gourmet Kitchen/Dining, Wood Burning Fireplace, Master Suite w/Sunroom, New dual-zone HVAC, Plumbing and Electrical; finished LL w/ walkout. Big lot with 9,500 s/f in the city. Walk to seasonal community pool, coffee, and Rita's Italian Ice! 2 miles from Rhode Island Ave or Brookland Metro. Minutes from shops at Dakota Crossing w/ Lowe's, Costco, Starbucks etc. 2 Miles from the action in Brookland. Easy access to rte. 50, NY Ave., Ivy City, H Street & Union Market.
Location
State DC
County Washington
Zoning RESIDENTIAL
Rooms
Other Rooms Living Room, Dining Room, Primary Bedroom, Bedroom 2, Bedroom 3, Bedroom 4, Bedroom 5, Kitchen, Foyer, Sun/Florida Room, Mud Room, Other, Bathroom 2, Bathroom 3, Primary Bathroom, Half Bath
Basement Connecting Stairway, Drainage System, Fully Finished, Heated, Improved, Rear Entrance, Walkout Level
Interior
Interior Features Ceiling Fan(s), Combination Kitchen/Dining, Crown Moldings, Dining Area, Kitchen - Gourmet, Pantry, Wood Floors, Walk-in Closet(s), Skylight(s), Recessed Lighting, Family Room Off Kitchen, Combination Dining/Living, Carpet
Hot Water Electric
Heating Heat Pump - Electric BackUp
Cooling Central A/C
Flooring Ceramic Tile, Carpet, Hardwood, Partially Carpeted, Stone
Fireplaces Number 1
Fireplaces Type Wood
Equipment Built-In Microwave, Built-In Range, Dishwasher, Disposal, Dryer - Front Loading, Energy Efficient Appliances, Exhaust Fan, Oven/Range - Gas, Range Hood, Refrigerator, Stainless Steel Appliances, Washer - Front Loading, Washer/Dryer Stacked, Water Heater
Furnishings No
Fireplace Y
Window Features Screens,Skylights,Energy Efficient,Vinyl Clad
Appliance Built-In Microwave, Built-In Range, Dishwasher, Disposal, Dryer - Front Loading, Energy Efficient Appliances, Exhaust Fan, Oven/Range - Gas, Range Hood, Refrigerator, Stainless Steel Appliances, Washer - Front Loading, Washer/Dryer Stacked, Water Heater
Heat Source Natural Gas
Laundry Basement, Lower Floor
Exterior
Exterior Feature Porch(es), Terrace, Patio(s), Brick
Garage Spaces 2.0
Fence Privacy, Wood
Water Access N
View City, Trees/Woods
Roof Type Asphalt
Accessibility None
Porch Porch(es), Terrace, Patio(s), Brick
Total Parking Spaces 2
Garage N
Building
Lot Description Front Yard, Interior, Private, Rear Yard, Sloping, Vegetation Planting, Other
Story 3+
Sewer Public Sewer
Water Public
Architectural Style Federal
Level or Stories 3+
Additional Building Above Grade, Below Grade
Structure Type 9'+ Ceilings,Brick,Dry Wall
New Construction N
Schools
School District District Of Columbia Public Schools
Others
Senior Community No
Tax ID 4315//0042
Ownership Fee Simple
SqFt Source Estimated
Security Features Smoke Detector,Carbon Monoxide Detector(s),Electric Alarm
Horse Property N
Special Listing Condition Standard
Read Less

Bought with Carmen C Fontecilla • Compass



