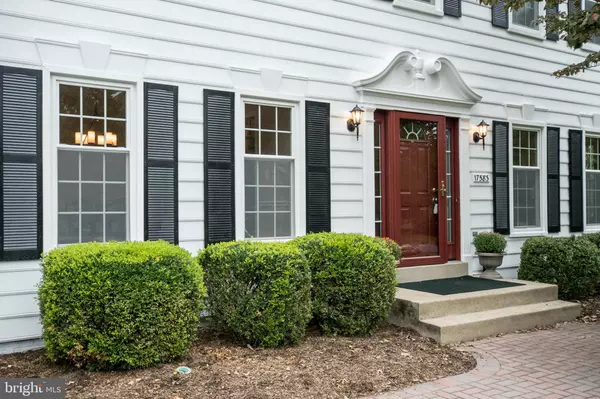For more information regarding the value of a property, please contact us for a free consultation.
17583 COACHMAN DR Hamilton, VA 20158
Want to know what your home might be worth? Contact us for a FREE valuation!

Our team is ready to help you sell your home for the highest possible price ASAP
Key Details
Sold Price $520,000
Property Type Single Family Home
Sub Type Detached
Listing Status Sold
Purchase Type For Sale
Square Footage 2,768 sqft
Price per Sqft $187
Subdivision Carriage Ridge
MLS Listing ID VALO393934
Sold Date 11/15/19
Style Colonial
Bedrooms 4
Full Baths 2
Half Baths 1
HOA Fees $4/ann
HOA Y/N Y
Abv Grd Liv Area 2,768
Originating Board BRIGHT
Year Built 1989
Annual Tax Amount $5,437
Tax Year 2019
Lot Size 0.340 Acres
Acres 0.34
Property Description
Your Search ends here...Classic Colonial Beauty just waiting for you to add your personal touches! Nestled on .34 acre, with a fantastic wooded backyard, you ll have room to romp and play inside or out in the fantastic fenced, private yard. One of Hamilton's most desired neighborhoods, this incredible home offers choices of entertaining areas- a delightful kitchen with granite counters, both a formal and an informal dining areas for easy living and entertaining. Relax in the adjacent family room, perfect for friendly gatherings or you can have more formal entertaining in the Living Room. Cozy up to the fireplace with a hot toddy or cold beverage from the built-in wet bar. Why not escape to the heated/air-conditioned solarium to enjoy all the seasons. This home boast plenty of options for everyone. The Master Bedroom Suite and 3 additional perfectly sized bedrooms make the upper level complete. Exceptional Value, and ready for you to call home. Renovations and Upgrades: Newly painted exterior and interior, 2017 New Roof and HVAC, 2018 New Windows, 2019 New Kitchen Oven, New Carpet, New Granite and New Flooring in Kitchen and Solarium, New Garage Door, and New Upgraded Lighting. Much, much more!
Location
State VA
County Loudoun
Zoning 03
Rooms
Other Rooms Living Room, Dining Room, Primary Bedroom, Bedroom 2, Bedroom 3, Kitchen, Family Room, Foyer, Laundry, Other, Office, Solarium, Bathroom 2, Primary Bathroom
Basement Full
Interior
Hot Water Electric
Heating Heat Pump(s)
Cooling Ceiling Fan(s), Central A/C, Heat Pump(s)
Flooring Ceramic Tile, Hardwood, Laminated, Partially Carpeted
Fireplaces Number 1
Fireplaces Type Mantel(s), Wood
Fireplace Y
Heat Source Electric
Laundry Main Floor
Exterior
Parking Features Garage - Front Entry, Garage Door Opener
Garage Spaces 2.0
Fence Partially
Utilities Available DSL Available
Water Access N
View Trees/Woods
Roof Type Asphalt
Accessibility None
Attached Garage 2
Total Parking Spaces 2
Garage Y
Building
Lot Description Partly Wooded, Rear Yard, SideYard(s)
Story 3+
Sewer Public Sewer
Water Public
Architectural Style Colonial
Level or Stories 3+
Additional Building Above Grade, Below Grade
New Construction N
Schools
Elementary Schools Hamilton
Middle Schools Blue Ridge
High Schools Loudoun Valley
School District Loudoun County Public Schools
Others
Senior Community No
Tax ID 418190218000
Ownership Fee Simple
SqFt Source Assessor
Special Listing Condition Standard
Read Less

Bought with Brian P Whritenour • Living Realty, LLC.



