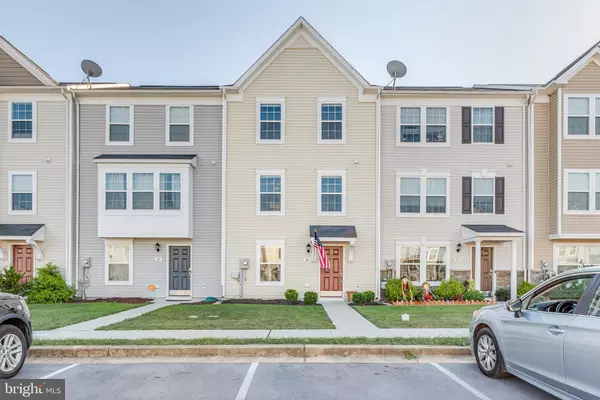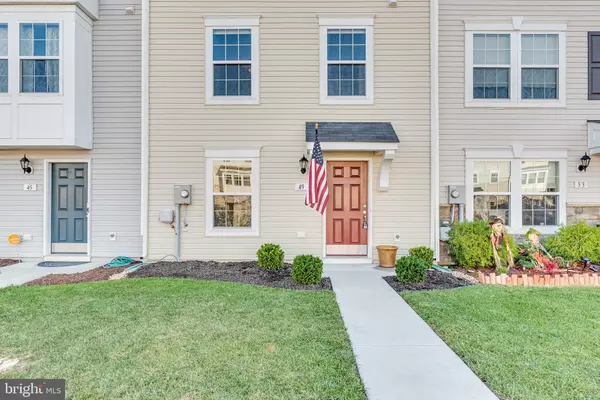For more information regarding the value of a property, please contact us for a free consultation.
49 PRIVATE CT Bunker Hill, WV 25413
Want to know what your home might be worth? Contact us for a FREE valuation!

Our team is ready to help you sell your home for the highest possible price ASAP
Key Details
Sold Price $162,900
Property Type Townhouse
Sub Type Interior Row/Townhouse
Listing Status Sold
Purchase Type For Sale
Square Footage 2,454 sqft
Price per Sqft $66
Subdivision Boyds Crossing
MLS Listing ID WVBE171390
Sold Date 11/15/19
Style Colonial
Bedrooms 3
Full Baths 2
Half Baths 1
HOA Fees $16
HOA Y/N Y
Abv Grd Liv Area 1,887
Originating Board BRIGHT
Year Built 2015
Annual Tax Amount $976
Tax Year 2019
Lot Size 1,742 Sqft
Acres 0.04
Property Description
This recently remodeled townhouse is located in historic Bunker Hill, with a short 15 minute commute to Winchester, VA. Beautiful and move in ready in an easy commuter location. Roughly 90% finished basement with a rough in full bath can easily take this 3 BR, 2.5 Bath townhome up to 3.5 Bath when completed. This home even offers brand new carpet throughout and was just recently painted. The roof, heat pump, appliances and all other major components are just 4 years young. Schedule your showing today before it's too late!
Location
State WV
County Berkeley
Zoning 101
Rooms
Basement Full, Daylight, Full, Connecting Stairway, Drain, Fully Finished, Heated, Improved, Interior Access, Outside Entrance, Rough Bath Plumb, Shelving, Space For Rooms, Walkout Level, Windows
Interior
Interior Features Attic, Carpet, Ceiling Fan(s), Combination Kitchen/Dining, Dining Area, Floor Plan - Traditional, Kitchen - Eat-In, Kitchen - Table Space, Primary Bath(s), Pantry, Recessed Lighting, Tub Shower, Walk-in Closet(s), Window Treatments
Hot Water Electric
Heating Heat Pump(s)
Cooling Central A/C, Heat Pump(s)
Flooring Carpet, Vinyl
Equipment Built-In Microwave, Dishwasher, Disposal, Dryer, Oven/Range - Electric, Refrigerator, Stainless Steel Appliances, Stove, Washer, Water Heater
Furnishings No
Fireplace N
Window Features Double Pane,Vinyl Clad
Appliance Built-In Microwave, Dishwasher, Disposal, Dryer, Oven/Range - Electric, Refrigerator, Stainless Steel Appliances, Stove, Washer, Water Heater
Heat Source Electric
Laundry Basement, Dryer In Unit, Has Laundry, Hookup, Lower Floor, Washer In Unit
Exterior
Exterior Feature Porch(es)
Garage Spaces 2.0
Parking On Site 2
Utilities Available Under Ground
Water Access N
View Street
Roof Type Asphalt
Accessibility None
Porch Porch(es)
Total Parking Spaces 2
Garage N
Building
Lot Description Cleared, Level
Story 3+
Foundation Permanent, Slab
Sewer Public Sewer
Water Public
Architectural Style Colonial
Level or Stories 3+
Additional Building Above Grade, Below Grade
Structure Type Dry Wall,Vaulted Ceilings
New Construction N
Schools
Elementary Schools Mill Creek
Middle Schools Musselman
High Schools Musselman
School District Berkeley County Schools
Others
Pets Allowed Y
Senior Community No
Tax ID 079S018700000000
Ownership Fee Simple
SqFt Source Assessor
Acceptable Financing Cash, Conventional, FHA, USDA, VA
Horse Property N
Listing Terms Cash, Conventional, FHA, USDA, VA
Financing Cash,Conventional,FHA,USDA,VA
Special Listing Condition Standard
Pets Allowed No Pet Restrictions
Read Less

Bought with Angela D Horner • RE/MAX 1st Realty



