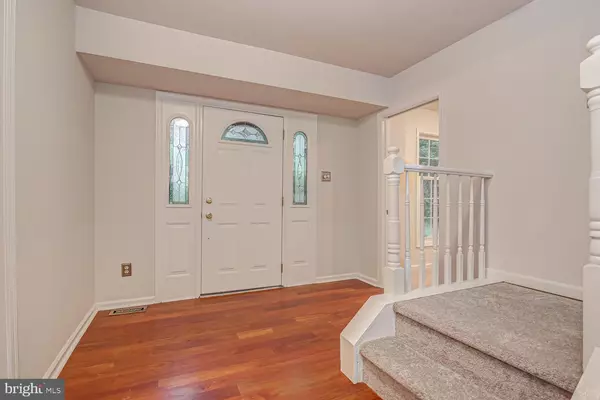For more information regarding the value of a property, please contact us for a free consultation.
98 CARTER WAY Glen Mills, PA 19342
Want to know what your home might be worth? Contact us for a FREE valuation!

Our team is ready to help you sell your home for the highest possible price ASAP
Key Details
Sold Price $515,000
Property Type Single Family Home
Sub Type Detached
Listing Status Sold
Purchase Type For Sale
Square Footage 3,482 sqft
Price per Sqft $147
Subdivision Wolverton Valley
MLS Listing ID PADE495262
Sold Date 10/30/19
Style Colonial
Bedrooms 4
Full Baths 2
Half Baths 2
HOA Y/N N
Abv Grd Liv Area 2,732
Originating Board BRIGHT
Year Built 1987
Annual Tax Amount $9,177
Tax Year 2018
Lot Size 1.230 Acres
Acres 1.23
Lot Dimensions 150.00 x 360.00
Property Description
Beautiful, meticulously maintained & updated 4 bedroom center hall colonial home in the sought after community of Wolverton Valley and the Blue Ribbon Garnet Valley School District nestled on over an acre of gorgeous tree lined land with a park like setting. Some of the many wonderful features of this charming home include its lovely floor plan, with a center hall foyer and gleaming brazilian cherry hardwood floors that warmly greet you at the main front entrance and meander throughout the main level including the formal living room/sitting room - formal dining room suite with custom millwork including crown mouldings, wainscotting and chair rail, and the family room with its vaulted ceiling & brick gas burning fireplace that walks out to an over sized deck with breathtaking views overlooking the gorgeous tree lined backyard. A large updated gourmet kitchen is a chefs delight with its beautifully tiled floors, oversized breakfast bar/island, granite counters, tile backsplash, and lots of cabinetry as well as a spacious pantry; adjacent to a bright & sunny florida/sun room that walks out to the oversized deck overlooking the beautiful backyard with its park like setting. A main level office is perfect for those days where working from home is a necessity and for added convenience there is a half bath and main level laundry. Upstairs is a Master bedroom suite including abundant closet space and an updated en suite master bath as well as three additional generously sized bedrooms and an updated tiled hall bath. The walk-out basement/lower level provides additional living space, an additional half bath, plenty of storage and inside access to the attached 2 car garage; there is also an attached third car garage with separate access. With a newer roof, HVAC (2019), new carpeting (2019) and a fresh coat of paint (2019) this home is in turnkey move in ready condition and is an incredible find for the family looking to move right into a spacious well maintained home in the top ranked Garnet Valley School District. Conveniently located in the heart of Garnet Valley with all amenities a short distance away including the school campus, Concord Township Park, Rachel Kohl Library, Brandywine Youth Club, Darlington Arts Center, Dance studios and easy access to all major routes to Philadelphia, Wilmington and NY, shopping, and major corporate centers.
Location
State PA
County Delaware
Area Concord Twp (10413)
Zoning RESIDENTIAL
Rooms
Other Rooms Living Room, Dining Room, Primary Bedroom, Bedroom 2, Bedroom 3, Bedroom 4, Kitchen, Family Room, Sun/Florida Room, Great Room, Laundry, Office, Bathroom 2, Primary Bathroom, Half Bath
Basement Full
Interior
Hot Water Electric
Heating Forced Air
Cooling Central A/C
Fireplaces Number 1
Fireplaces Type Brick, Gas/Propane
Equipment Built-In Range, Dishwasher, Disposal, Stainless Steel Appliances
Fireplace Y
Window Features Double Pane,Energy Efficient
Appliance Built-In Range, Dishwasher, Disposal, Stainless Steel Appliances
Heat Source Propane - Owned
Laundry Main Floor
Exterior
Exterior Feature Deck(s)
Parking Features Garage - Side Entry, Garage Door Opener, Inside Access, Oversized
Garage Spaces 3.0
Water Access N
View Trees/Woods
Roof Type Architectural Shingle
Accessibility None
Porch Deck(s)
Attached Garage 3
Total Parking Spaces 3
Garage Y
Building
Story 2
Sewer Public Sewer
Water Public
Architectural Style Colonial
Level or Stories 2
Additional Building Above Grade, Below Grade
New Construction N
Schools
Elementary Schools Garnet Valley Elem
Middle Schools Garnet Valley
High Schools Garnet Valley High
School District Garnet Valley
Others
Senior Community No
Tax ID 13-00-00204-29
Ownership Fee Simple
SqFt Source Assessor
Special Listing Condition Standard
Read Less

Bought with Erica L Deuschle • BHHS Fox & Roach-Haverford



