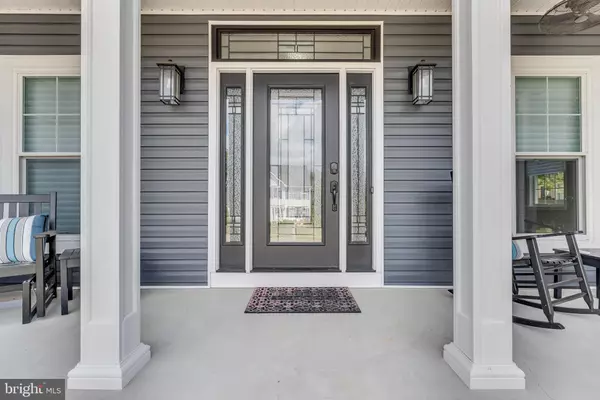For more information regarding the value of a property, please contact us for a free consultation.
422 CROSSWINDS DRIVE Charles Town, WV 25414
Want to know what your home might be worth? Contact us for a FREE valuation!

Our team is ready to help you sell your home for the highest possible price ASAP
Key Details
Sold Price $295,000
Property Type Single Family Home
Sub Type Detached
Listing Status Sold
Purchase Type For Sale
Square Footage 3,196 sqft
Price per Sqft $92
Subdivision Crosswinds
MLS Listing ID WVJF136672
Sold Date 11/12/19
Style Colonial
Bedrooms 4
Full Baths 3
Half Baths 1
HOA Fees $25/ann
HOA Y/N Y
Abv Grd Liv Area 2,130
Originating Board BRIGHT
Year Built 1998
Annual Tax Amount $1,807
Tax Year 2019
Lot Size 10,496 Sqft
Acres 0.24
Lot Dimensions 128x82
Property Description
LOCATION, LOCATION, LOCATION! This newly renovated 2 story colonial sits on a corner lot and is conveniently located for the commuter in the Crosswinds development. Recent upgrades include; new roof with 30 year warranty, new vinyl siding and new front windows. The updated kitchen includes; new appliances & granite counter tops. Main level 1/2 bath has been remodeled as well as upstairs full bath. There is a mixture of new flooring throughout the house. The basement has been dry walled, new flooring has been put down, the full bath is complete, the new owner just has to put their finishing touches on it.
Location
State WV
County Jefferson
Zoning 101
Rooms
Other Rooms Dining Room, Kitchen, Family Room, Foyer, Laundry, Half Bath
Basement Full, Heated, Improved, Interior Access, Partially Finished, Sump Pump, Windows
Interior
Interior Features Ceiling Fan(s), Combination Kitchen/Dining, Crown Moldings, Dining Area, Family Room Off Kitchen, Formal/Separate Dining Room, Kitchen - Eat-In, Pantry, Soaking Tub, Window Treatments, Wood Floors
Hot Water Electric
Heating Heat Pump(s), Wood Burn Stove
Cooling Heat Pump(s)
Flooring Carpet, Ceramic Tile, Hardwood
Equipment Built-In Microwave, Built-In Range, Dishwasher, Disposal, Dryer - Front Loading, Exhaust Fan, Extra Refrigerator/Freezer, Oven/Range - Electric, Refrigerator, Stainless Steel Appliances, Washer - Front Loading, Water Heater
Appliance Built-In Microwave, Built-In Range, Dishwasher, Disposal, Dryer - Front Loading, Exhaust Fan, Extra Refrigerator/Freezer, Oven/Range - Electric, Refrigerator, Stainless Steel Appliances, Washer - Front Loading, Water Heater
Heat Source Electric, Wood
Exterior
Parking Features Garage - Front Entry, Garage Door Opener
Garage Spaces 2.0
Utilities Available Cable TV Available
Water Access N
Roof Type Architectural Shingle
Accessibility 32\"+ wide Doors, >84\" Garage Door
Attached Garage 2
Total Parking Spaces 2
Garage Y
Building
Story 2
Foundation Concrete Perimeter, Passive Radon Mitigation
Sewer Public Septic
Water Public
Architectural Style Colonial
Level or Stories 2
Additional Building Above Grade, Below Grade
Structure Type 9'+ Ceilings,Dry Wall,Metal Walls,Vinyl
New Construction N
Schools
School District Jefferson County Schools
Others
Pets Allowed Y
Senior Community No
Tax ID NO TAX RECORD
Ownership Fee Simple
SqFt Source Assessor
Acceptable Financing Conventional, FHA, VA, USDA
Horse Property N
Listing Terms Conventional, FHA, VA, USDA
Financing Conventional,FHA,VA,USDA
Special Listing Condition Standard
Pets Allowed No Pet Restrictions
Read Less

Bought with Christine M Sabella • RE/MAX 1st Realty



