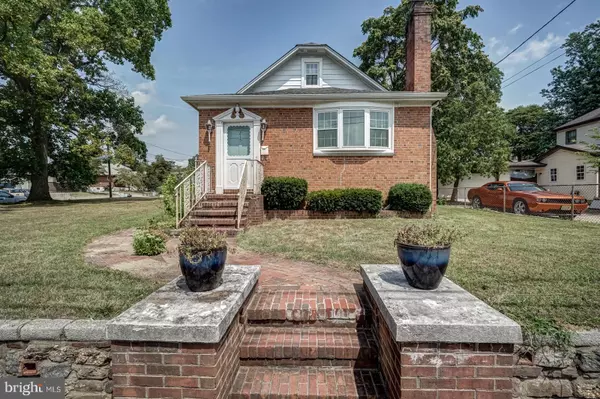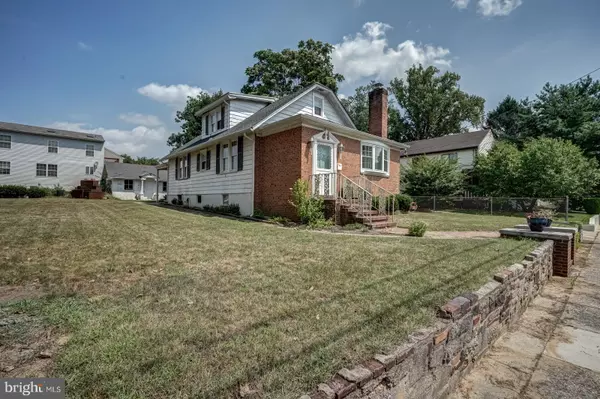For more information regarding the value of a property, please contact us for a free consultation.
215 W 1ST AVE Runnemede, NJ 08078
Want to know what your home might be worth? Contact us for a FREE valuation!

Our team is ready to help you sell your home for the highest possible price ASAP
Key Details
Sold Price $132,355
Property Type Single Family Home
Sub Type Detached
Listing Status Sold
Purchase Type For Sale
Square Footage 1,826 sqft
Price per Sqft $72
Subdivision None Available
MLS Listing ID NJCD373270
Sold Date 10/31/19
Style Cape Cod
Bedrooms 3
Full Baths 1
HOA Y/N N
Abv Grd Liv Area 1,826
Originating Board BRIGHT
Year Built 1928
Annual Tax Amount $6,471
Tax Year 2019
Lot Size 0.287 Acres
Acres 0.29
Lot Dimensions 100.00 x 125.00
Property Description
Charming Cape Cod style single family home built in 1928. Original hard wood floors refinished this year. New roof added in February 2019. Open Floor Plan, 3 Beds, 1.5 Baths, Fireplace, Central Air and Gas Heat. Newly remodeled slate stone foyer entrance. Ceiling fan located in kitchen with beautiful cherry wood cabinets. Partially finished basement with bar area. Outdoor cement patio. Spacious double lot with great detached garage and two car driveway. Being sold As Is with some TLC needed. Conveniently located within walking distance from elementary & middle schools, dog park and sports/recreational park. Minutes from 42, Route 55, 295, and NJ Turnpike. Schedule your appointment today.
Location
State NJ
County Camden
Area Runnemede Boro (20430)
Zoning RES
Rooms
Other Rooms Living Room, Dining Room, Bedroom 2, Bedroom 3, Kitchen, Foyer, Bedroom 1
Basement Full
Main Level Bedrooms 2
Interior
Interior Features Ceiling Fan(s)
Hot Water Natural Gas
Heating Forced Air
Cooling Central A/C, Ceiling Fan(s)
Flooring Carpet, Ceramic Tile, Hardwood, Slate
Fireplaces Type Wood
Equipment Built-In Range, Dishwasher, Dryer, Oven/Range - Gas
Fireplace Y
Appliance Built-In Range, Dishwasher, Dryer, Oven/Range - Gas
Heat Source Natural Gas
Laundry Basement
Exterior
Parking Features Garage - Front Entry
Garage Spaces 3.0
Water Access N
Roof Type Shingle
Accessibility None
Total Parking Spaces 3
Garage Y
Building
Story 2
Sewer Public Sewer
Water Public
Architectural Style Cape Cod
Level or Stories 2
Additional Building Above Grade, Below Grade
Structure Type Dry Wall,Plaster Walls,Paneled Walls
New Construction N
Schools
High Schools Triton H.S.
School District Black Horse Pike Regional Schools
Others
Pets Allowed Y
Senior Community No
Tax ID 30-00063-00014
Ownership Fee Simple
SqFt Source Assessor
Acceptable Financing Cash, Conventional
Listing Terms Cash, Conventional
Financing Cash,Conventional
Special Listing Condition Standard
Pets Allowed No Pet Restrictions
Read Less

Bought with Non Member • Non Subscribing Office
GET MORE INFORMATION




