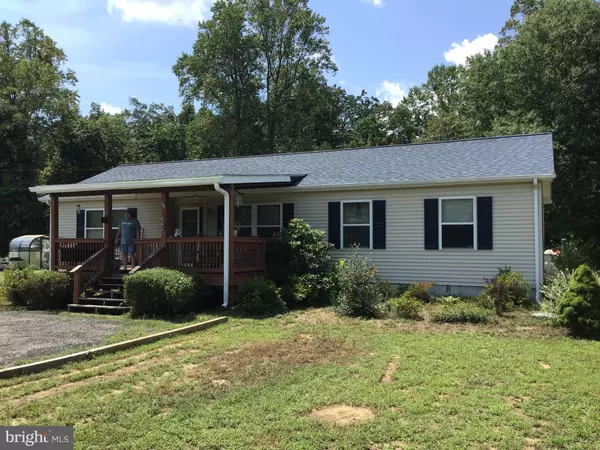For more information regarding the value of a property, please contact us for a free consultation.
25419 KENT ST Greensboro, MD 21639
Want to know what your home might be worth? Contact us for a FREE valuation!

Our team is ready to help you sell your home for the highest possible price ASAP
Key Details
Sold Price $385,000
Property Type Single Family Home
Sub Type Detached
Listing Status Sold
Purchase Type For Sale
Square Footage 1,450 sqft
Price per Sqft $265
Subdivision Denton Industrial Park
MLS Listing ID MDCM122786
Sold Date 11/08/19
Style Ranch/Rambler
Bedrooms 4
Full Baths 2
HOA Y/N N
Abv Grd Liv Area 1,450
Originating Board BRIGHT
Year Built 2001
Annual Tax Amount $3,057
Tax Year 2018
Lot Size 21.230 Acres
Acres 21.23
Lot Dimensions x 0.00
Property Description
Duck * Geese * Deer* Turkey * Hunting, Hobbes, Collector or Contractor Shared winding wooded gravel lane leads to this special property. Home is located in the middle of approximately 6 acre cleared level field with 24 x 36 medal barn off to the the side served by separate driveway for the toys. Split floor plan with master suite on one side of living space and three bedrooms and full bath on the other. Granite counters and new appliances add to your enjoyment. Pellet stove to be warm and toasty with all the heavy lifting done with so many upgrades and improvements. Move in and live the Dream! Over time add what you desire to improve your private world. Oversized covered front deck perfect should you need extra living space? For the hot summer days, cool down in the pool. Pellet stove for toasty winter days. Ideal should you bring in horses. No deed restrictions. Extensive water frontage with tidal wetland and licensed duck blind for the hunter. Enjoy the Choptank River with public ramp short distance away.Easy access to Route 404 the beaches and points west.Shown by Appointment Only with 24 hours Notice No Drive Byes! DOG. Note* tax map overlay is incorrect. Property line is south of medal barn and small greenhouse on the google earth image
Location
State MD
County Caroline
Zoning R
Direction Southeast
Rooms
Main Level Bedrooms 4
Interior
Hot Water Electric
Heating Heat Pump - Electric BackUp, Programmable Thermostat, Other, Energy Star Heating System
Cooling Heat Pump(s), Central A/C, Ceiling Fan(s), Energy Star Cooling System
Flooring Partially Carpeted
Equipment Built-In Microwave, Dishwasher, Dryer - Electric, Oven/Range - Electric, Refrigerator, Washer
Window Features Double Pane
Appliance Built-In Microwave, Dishwasher, Dryer - Electric, Oven/Range - Electric, Refrigerator, Washer
Heat Source Electric, Other
Laundry Dryer In Unit, Washer In Unit
Exterior
Exterior Feature Porch(es)
Parking Features Garage - Front Entry
Garage Spaces 2.0
Pool Above Ground
Utilities Available Cable TV
Water Access Y
View Trees/Woods
Roof Type Architectural Shingle
Street Surface Gravel
Accessibility None
Porch Porch(es)
Total Parking Spaces 2
Garage Y
Building
Lot Description Backs to Trees, Level, Partly Wooded, Private, Rural, Secluded, Tidal Wetland, Unrestricted
Story 1
Foundation Crawl Space
Sewer Community Septic Tank, Private Septic Tank
Water Private
Architectural Style Ranch/Rambler
Level or Stories 1
Additional Building Above Grade, Below Grade
New Construction N
Schools
School District Caroline County Public Schools
Others
Pets Allowed Y
Senior Community No
Tax ID 02-031140
Ownership Fee Simple
SqFt Source Estimated
Acceptable Financing Conventional, Bank Portfolio, Cash, Farm Credit Service
Horse Property Y
Listing Terms Conventional, Bank Portfolio, Cash, Farm Credit Service
Financing Conventional,Bank Portfolio,Cash,Farm Credit Service
Special Listing Condition Standard
Pets Allowed No Pet Restrictions
Read Less

Bought with Kathleen A Thompson • Benson & Mangold, LLC.
GET MORE INFORMATION




