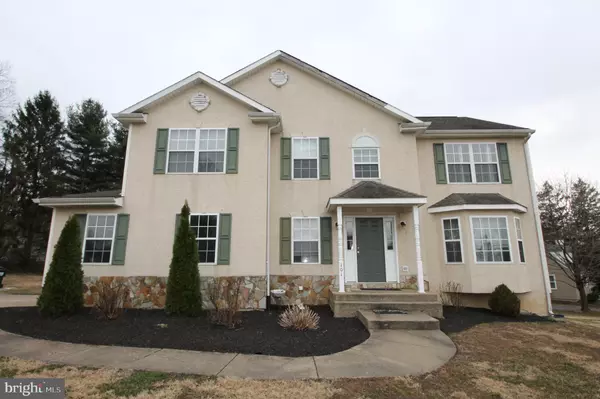For more information regarding the value of a property, please contact us for a free consultation.
101 SKYLINE DR Landenberg, PA 19350
Want to know what your home might be worth? Contact us for a FREE valuation!

Our team is ready to help you sell your home for the highest possible price ASAP
Key Details
Sold Price $325,000
Property Type Single Family Home
Sub Type Detached
Listing Status Sold
Purchase Type For Sale
Square Footage 2,394 sqft
Price per Sqft $135
Subdivision Landenberg Manor
MLS Listing ID PACT364122
Sold Date 11/08/19
Style Colonial,Traditional
Bedrooms 4
Full Baths 3
Half Baths 1
HOA Y/N N
Abv Grd Liv Area 2,394
Originating Board BRIGHT
Year Built 2001
Annual Tax Amount $7,448
Tax Year 2019
Lot Size 0.945 Acres
Acres 0.95
Property Description
MY front is getting NEW SIDING! and I now have a BRAND NEW SEPTIC installed! Have a look at this fantastic Landenberg colonial in the Kennett School Disctrict. Entry is hardwoods and extend into the kitchen and breakfast room. The kitchen is a good size with plenty of counter space and an island for food prep. The breakfast area gives slider access to the deck and back yard which is private. The family room is just off the breakfast room as well and features a gas fireplace. Upstairs you will find the main bedroom suite complete with an oversized walk in closet and a private bath with dual bowl vanity. There are 3 additional bedrooms, each large and with newer carpeting that share a hall bath. The basement is finished, has a WALK OUT and a FULL BATH! Come make this Landenberg home yours today!
Location
State PA
County Chester
Area New Garden Twp (10360)
Zoning R1
Rooms
Other Rooms Living Room, Dining Room, Primary Bedroom, Bedroom 2, Bedroom 3, Bedroom 4, Kitchen, Family Room, Other
Basement Full, Fully Finished, Outside Entrance
Interior
Interior Features Butlers Pantry, Ceiling Fan(s), Dining Area, Kitchen - Island, Primary Bath(s)
Hot Water Natural Gas
Heating Forced Air
Cooling Central A/C
Flooring Fully Carpeted, Hardwood, Tile/Brick, Vinyl
Fireplaces Number 1
Fireplaces Type Gas/Propane
Equipment Built-In Range, Dishwasher, Disposal, Oven - Self Cleaning
Furnishings No
Fireplace Y
Window Features Bay/Bow
Appliance Built-In Range, Dishwasher, Disposal, Oven - Self Cleaning
Heat Source Other
Laundry Upper Floor
Exterior
Exterior Feature Deck(s)
Parking Features Garage - Side Entry
Garage Spaces 5.0
Utilities Available Electric Available, Cable TV Available, Phone Available, Propane, Water Available, Natural Gas Available
Water Access N
Roof Type Pitched,Shingle
Street Surface Paved
Accessibility None
Porch Deck(s)
Attached Garage 2
Total Parking Spaces 5
Garage Y
Building
Lot Description Corner
Story 2
Foundation Concrete Perimeter
Sewer On Site Septic
Water Public
Architectural Style Colonial, Traditional
Level or Stories 2
Additional Building Above Grade, Below Grade
New Construction N
Schools
High Schools Kennett Co
School District Kennett Consolidated
Others
Senior Community No
Tax ID 60-05 -0072.01B0
Ownership Fee Simple
SqFt Source Assessor
Acceptable Financing Cash, Conventional
Horse Property N
Listing Terms Cash, Conventional
Financing Cash,Conventional
Special Listing Condition Standard
Read Less

Bought with Kimberly W Kierstead • Patterson-Schwartz - Greenville
GET MORE INFORMATION




