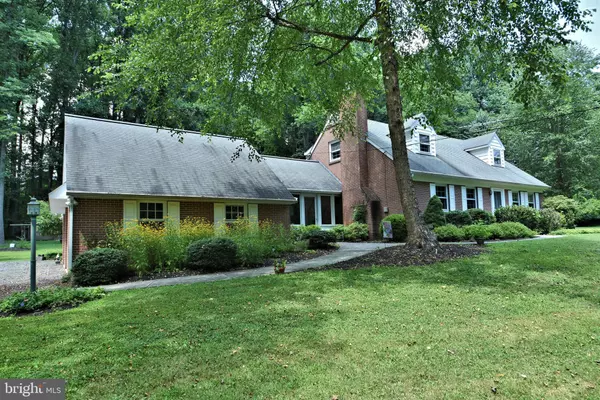For more information regarding the value of a property, please contact us for a free consultation.
97 STEINMETZ RD Schwenksville, PA 19473
Want to know what your home might be worth? Contact us for a FREE valuation!

Our team is ready to help you sell your home for the highest possible price ASAP
Key Details
Sold Price $433,000
Property Type Single Family Home
Sub Type Detached
Listing Status Sold
Purchase Type For Sale
Square Footage 2,058 sqft
Price per Sqft $210
Subdivision None Available
MLS Listing ID PAMC620092
Sold Date 11/08/19
Style Cape Cod
Bedrooms 4
Full Baths 2
HOA Y/N N
Abv Grd Liv Area 2,058
Originating Board BRIGHT
Year Built 1962
Annual Tax Amount $6,149
Tax Year 2020
Lot Size 6.770 Acres
Acres 6.77
Lot Dimensions 448.00 x 0.00
Property Description
Tucked in off a winded road and a private driveway sits 97 Steinmetz Road. Built in 1961 by the masterful hands of the owner himself sits this private abode on 6.77 acres. Pride of ownership is seen in every direction of this home and now it is the new owner's time to experience the same. Enter through the sun room where the current owners enjoy watching nature around them on either side of the property. Step into the country kitchen that has hosted many meals over the years. Lots of counter space, hard wood cabinetry, a stove top with down draft vent in the island, under cabinet lighting. The dining area is large enough for plenty of room around the table and is offset with a large Bay window that is a perfect backdrop like a portrait on the wall. The family room is directly off the kitchen offering a great flow. The family room is extra large with huge windows, a fireplace wall, and gleaming hard wood floors. The mantle and mill work were all built with the intention of being built to last. Imagine your own gatherings here. Two bedrooms are conveniently available on this main level with large closets, hardwood floors, ceiling fans, and plenty of room for furniture. The owner moved the laundry from the basement to a "catch" room downstairs but it could easily be moved back to the basement level where the hook ups still exist. Up the wood stairs are two extra large bedrooms with storage in every nook and cranny. A hall bath accompanies both bedrooms in the hall. Look to find the original deed of the land hung on the wall of one of the bedrooms. Outside is like your own private escape. Enjoy morning coffee or dinners on the patio looking out over the beautiful park like setting of your private backyard. A two car garage and a separate workshop all make this property the perfect place to call home. Come make your appointment, and make your offer!
Location
State PA
County Montgomery
Area Limerick Twp (10637)
Zoning R1
Rooms
Basement Full
Main Level Bedrooms 2
Interior
Interior Features Breakfast Area, Built-Ins, Ceiling Fan(s), Chair Railings, Family Room Off Kitchen, Kitchen - Eat-In, Kitchen - Country, Recessed Lighting, Wood Stove
Hot Water S/W Changeover
Heating Central, Wood Burn Stove
Cooling Central A/C
Flooring Hardwood, Ceramic Tile, Carpet
Fireplaces Number 1
Fireplaces Type Wood
Equipment Cooktop, Cooktop - Down Draft, Dishwasher
Fireplace Y
Window Features Double Hung
Appliance Cooktop, Cooktop - Down Draft, Dishwasher
Heat Source Oil
Exterior
Parking Features Garage Door Opener, Garage - Side Entry
Garage Spaces 8.0
Water Access N
View Trees/Woods
Roof Type Architectural Shingle
Accessibility None
Attached Garage 2
Total Parking Spaces 8
Garage Y
Building
Story 2
Sewer On Site Septic
Water Well
Architectural Style Cape Cod
Level or Stories 2
Additional Building Above Grade, Below Grade
New Construction N
Schools
School District Spring-Ford Area
Others
Senior Community No
Tax ID 37-00-04825-007
Ownership Fee Simple
SqFt Source Assessor
Special Listing Condition Standard
Read Less

Bought with Jason R Corropolese • RE/MAX HomePoint
GET MORE INFORMATION




