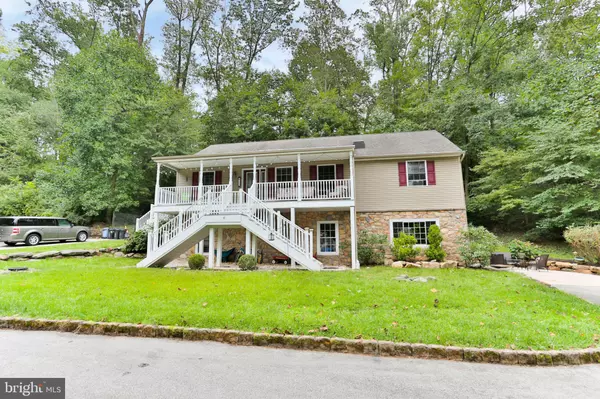For more information regarding the value of a property, please contact us for a free consultation.
777 HILL AVE Aston, PA 19014
Want to know what your home might be worth? Contact us for a FREE valuation!

Our team is ready to help you sell your home for the highest possible price ASAP
Key Details
Sold Price $335,000
Property Type Single Family Home
Sub Type Detached
Listing Status Sold
Purchase Type For Sale
Square Footage 2,900 sqft
Price per Sqft $115
Subdivision Beechwood Park
MLS Listing ID PADE500756
Sold Date 11/05/19
Style Ranch/Rambler
Bedrooms 4
Full Baths 3
HOA Y/N N
Abv Grd Liv Area 2,900
Originating Board BRIGHT
Year Built 2008
Annual Tax Amount $7,143
Tax Year 2019
Lot Size 0.293 Acres
Acres 0.29
Lot Dimensions 0.00 x 0.00
Property Description
Beautiful raised rancher on a secluded private lot. From the expansive front porch, you enter into the main living area, featuring a cozy living room , dining room, and a gourmet kitchen, with large island, granite counters, double wall oven, and entry to an oversized side deck. The open floorplan allows you to enjoy the views from every room. Walk down the hall and you will find 2 nicely appointed bedrooms with large closets, and a full bathroom. You will also enjoy a master bedroom, with a full 4 piece ensuite bathroom featuring a fully tiled shower, oversized vanity, and large soaking tub. The master has a private entry to the back deck. Heading down to the lower level, you will find a MASSIVE finished family/entertainment room. One side is ready for maybe a pool table with overhead plugs ready for lights. The other side is a huge area featuring plush carpeting and a propane fireplace. Walk outside to your beautiful paver patio. To finish off this level, there is an additional bedroom, another full bathroom, a large laundry room and plenty of additional storage. This house is not lacking in storage if you have the stuff to store! Come check out this sensational home, tucked away in your own little private woods. Close to everything yet you feel like you are in your own world. Ready for you to unpack and make this home yours today!
Location
State PA
County Delaware
Area Aston Twp (10402)
Zoning RESIDENTIAL
Rooms
Other Rooms Living Room, Dining Room, Primary Bedroom, Kitchen, Game Room, Family Room, Laundry, Bathroom 1, Bathroom 2, Bathroom 3, Primary Bathroom, Additional Bedroom
Basement Full
Main Level Bedrooms 3
Interior
Interior Features Carpet, Ceiling Fan(s), Dining Area, Entry Level Bedroom, Floor Plan - Open, Kitchen - Eat-In, Kitchen - Island, Primary Bath(s), Soaking Tub, Stall Shower, Walk-in Closet(s)
Hot Water Propane
Heating Forced Air
Cooling Central A/C
Fireplaces Number 1
Fireplaces Type Fireplace - Glass Doors, Gas/Propane, Mantel(s)
Equipment Built-In Microwave, Built-In Range, Dishwasher, Oven - Double, Oven - Self Cleaning, Oven - Wall, Oven/Range - Gas
Fireplace Y
Appliance Built-In Microwave, Built-In Range, Dishwasher, Oven - Double, Oven - Self Cleaning, Oven - Wall, Oven/Range - Gas
Heat Source Propane - Leased
Laundry Lower Floor
Exterior
Garage Spaces 7.0
Water Access N
View Trees/Woods
Accessibility None
Total Parking Spaces 7
Garage N
Building
Story 2
Sewer Public Sewer
Water Public
Architectural Style Ranch/Rambler
Level or Stories 2
Additional Building Above Grade, Below Grade
New Construction N
Schools
School District Penn-Delco
Others
Senior Community No
Tax ID 02-00-01233-01
Ownership Fee Simple
SqFt Source Assessor
Acceptable Financing Cash, Conventional, FHA, VA
Horse Property N
Listing Terms Cash, Conventional, FHA, VA
Financing Cash,Conventional,FHA,VA
Special Listing Condition Standard
Read Less

Bought with William Holder • RE/MAX Classic



