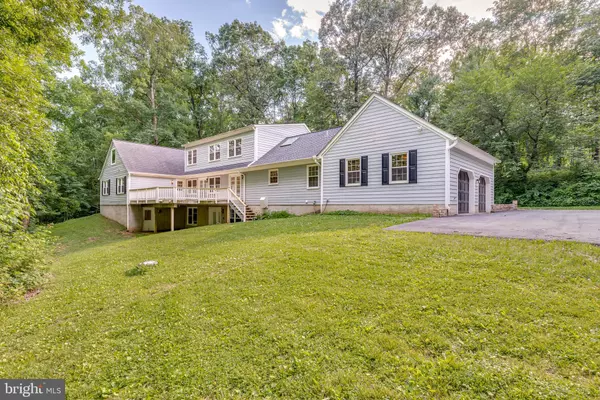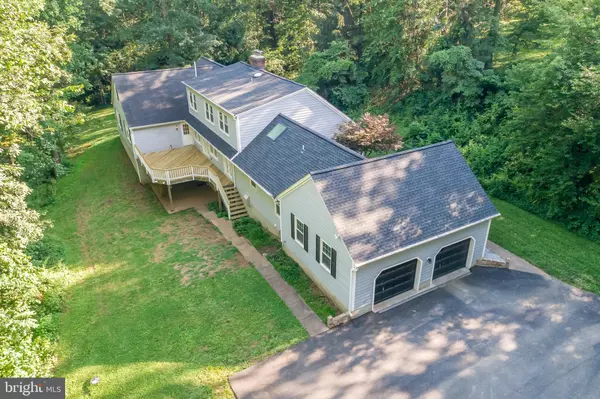For more information regarding the value of a property, please contact us for a free consultation.
16332 HAMPTON RD Hamilton, VA 20158
Want to know what your home might be worth? Contact us for a FREE valuation!

Our team is ready to help you sell your home for the highest possible price ASAP
Key Details
Sold Price $700,000
Property Type Single Family Home
Sub Type Detached
Listing Status Sold
Purchase Type For Sale
Square Footage 6,181 sqft
Price per Sqft $113
Subdivision None Available
MLS Listing ID VALO386706
Sold Date 11/07/19
Style Cape Cod,Traditional
Bedrooms 7
Full Baths 4
Half Baths 1
HOA Y/N N
Abv Grd Liv Area 4,049
Originating Board BRIGHT
Year Built 1987
Annual Tax Amount $6,900
Tax Year 2019
Lot Size 6.190 Acres
Acres 6.19
Property Description
Stunning home on private wooded 6+ acre private lot with stream. Located just fifteen minutes from Leesburg, and just ten minutes to Purcellville, enjoy the perks of small town living and being close to major commuter routes. Nestled on over six rolling acres, this 5+ bedroom, 4.5 bath custom builders home is an entertainers delight and flows marvelously from room to room. The first floor boasts a generously sized living room, formal dining room, large, yet cozy family room with fireplace. spacious kitchen with dining area, mud room, built ins, half bath on one side, and four bedrooms, two full baths on the other. The lower level has a separate kitchen, large rec room, exercise room, bedroom, and huge workshop. The upper level of the home is reserved for the master suite with sitting room, large walk in closet, and completely remodeled bath on one side, and bonus room with expansive laundry room on the other. Many updates since 2013, including: $70,000 Geothermal system, new windows throughout, well pump, well pressure tank, roof, water softener, iron filter, central vac., master bath, flooring in basement, basement kitchen, refinished oak flooring throughout, granite and new appliances, updated deck, wood stove and more. This home does not disappoint! Schedule your private showing today!
Location
State VA
County Loudoun
Zoning 1A
Rooms
Other Rooms Living Room, Dining Room, Primary Bedroom, Bedroom 2, Bedroom 3, Bedroom 4, Kitchen, Family Room, Foyer, Bedroom 1, Exercise Room, Laundry, Mud Room, Workshop, Bathroom 1, Bathroom 2, Bonus Room, Half Bath
Basement Full, Daylight, Full, Connecting Stairway, Improved, Partially Finished, Rear Entrance, Windows, Workshop, Other
Main Level Bedrooms 4
Interior
Interior Features Built-Ins, Breakfast Area, Central Vacuum, Chair Railings, Crown Moldings, Entry Level Bedroom, Family Room Off Kitchen, Floor Plan - Open, Formal/Separate Dining Room, Kitchen - Eat-In, Kitchen - Country, Primary Bath(s), Pantry, Recessed Lighting, Skylight(s), Wainscotting, Upgraded Countertops, Walk-in Closet(s), Water Treat System, Wet/Dry Bar, Wood Floors, Wood Stove
Hot Water Electric
Heating Forced Air, Wood Burn Stove
Cooling Geothermal, Central A/C
Flooring Hardwood
Fireplaces Number 2
Equipment Built-In Microwave, Central Vacuum, Cooktop, Dishwasher, Disposal, Dryer, Exhaust Fan, Extra Refrigerator/Freezer, Oven - Double, Oven - Wall, Refrigerator, Stainless Steel Appliances, Washer, Water Conditioner - Owned
Fireplace Y
Window Features Energy Efficient,Skylights
Appliance Built-In Microwave, Central Vacuum, Cooktop, Dishwasher, Disposal, Dryer, Exhaust Fan, Extra Refrigerator/Freezer, Oven - Double, Oven - Wall, Refrigerator, Stainless Steel Appliances, Washer, Water Conditioner - Owned
Heat Source Geo-thermal
Laundry Upper Floor
Exterior
Parking Features Garage Door Opener, Oversized, Additional Storage Area
Garage Spaces 2.0
Utilities Available Cable TV, Propane, Phone Available
Water Access N
View Pasture, Panoramic
Roof Type Shingle
Street Surface Black Top,Gravel
Accessibility None
Road Frontage City/County
Attached Garage 2
Total Parking Spaces 2
Garage Y
Building
Story 3+
Sewer Septic Exists
Water Well
Architectural Style Cape Cod, Traditional
Level or Stories 3+
Additional Building Above Grade, Below Grade
New Construction N
Schools
School District Loudoun County Public Schools
Others
Pets Allowed Y
Senior Community No
Tax ID 415189237000
Ownership Fee Simple
SqFt Source Assessor
Acceptable Financing Cash, Conventional, FHA
Listing Terms Cash, Conventional, FHA
Financing Cash,Conventional,FHA
Special Listing Condition Standard
Pets Allowed No Pet Restrictions
Read Less

Bought with Lauren E Stockwell • Keller Williams Realty



