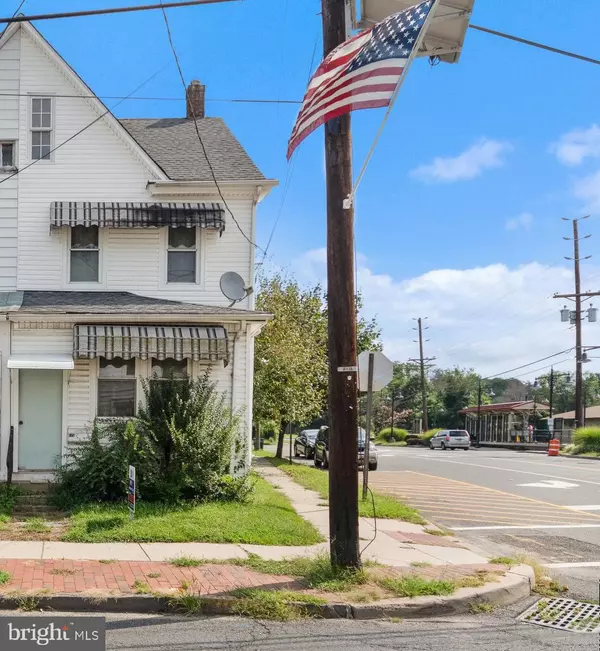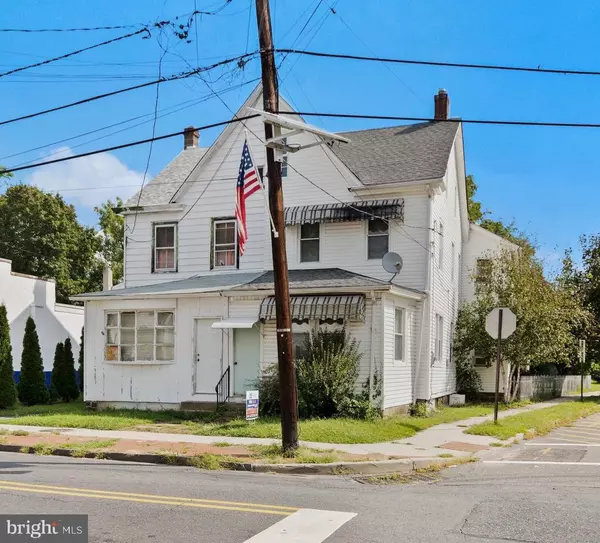For more information regarding the value of a property, please contact us for a free consultation.
648 COOPER ST Beverly, NJ 08010
Want to know what your home might be worth? Contact us for a FREE valuation!

Our team is ready to help you sell your home for the highest possible price ASAP
Key Details
Sold Price $95,000
Property Type Single Family Home
Sub Type Twin/Semi-Detached
Listing Status Sold
Purchase Type For Sale
Square Footage 1,948 sqft
Price per Sqft $48
Subdivision None Available
MLS Listing ID NJBL354602
Sold Date 11/06/19
Style Colonial
Bedrooms 4
Full Baths 1
Half Baths 1
HOA Y/N N
Abv Grd Liv Area 1,948
Originating Board BRIGHT
Year Built 1924
Annual Tax Amount $4,703
Tax Year 2019
Lot Size 2,628 Sqft
Acres 0.06
Lot Dimensions 18.00 x 146.00
Property Description
Well Maintained 4 Bed 1.5 Bath Twin Home in Beverly NJ. This property is available for immediate occupancy, and is located directly across from the River Line Light Rail. Bonus Space includes a partially finished attic with a closet that can easily be transformed to a great bedroom or playroom. This home was very well taken care of. Replacement Windows installed in 2003 are in great condition. Every window in the house was replaced. Property has Vinyl Siding, Garage which is sold AS-IS, Fenced in yard, and a Gravel Driveway. 15x9 Kitchen has Vinyl Flooring and 36 Inch Oak Kitchen Cabinets. 14x5 Mudroom, Washer and Dryer is located in the 5x10 Powder Room ont he First Floor. Living Room and Family Room features wall to wall carpet and 6 inch baseboard. 26x14 Partial Basement. Hot Water Heater 2006, Natural Gas Boiler System 2004. Upstairs features Hardwood Floors and Carpet. 15x11 Master Bedroom includes a 7x9 sitting area and a large 9x5 walk in closet. Home Warranty Included in sale.
Location
State NJ
County Burlington
Area Beverly City (20302)
Zoning R
Rooms
Other Rooms Bedroom 2, Bedroom 3, Bedroom 4, Bedroom 1
Basement Partial, Unfinished
Interior
Interior Features Attic, Carpet, Dining Area, Floor Plan - Traditional, Wood Floors, Walk-in Closet(s)
Heating Radiant
Cooling Wall Unit
Flooring Carpet, Hardwood, Vinyl
Equipment Built-In Microwave, Water Heater, Washer, Stove, Refrigerator, Dryer
Fireplace N
Window Features Double Pane,Energy Efficient,Insulated,Replacement
Appliance Built-In Microwave, Water Heater, Washer, Stove, Refrigerator, Dryer
Heat Source Natural Gas
Laundry Main Floor
Exterior
Water Access N
Roof Type Shingle
Accessibility Level Entry - Main
Garage N
Building
Story 2.5
Foundation Stone
Sewer Public Sewer
Water Public
Architectural Style Colonial
Level or Stories 2.5
Additional Building Above Grade, Below Grade
Structure Type Plaster Walls
New Construction N
Schools
Elementary Schools Beverly City School
Middle Schools Beverly City School
High Schools Palmyra H.S.
School District Beverly City
Others
Senior Community No
Tax ID 02-01587-00011
Ownership Fee Simple
SqFt Source Assessor
Acceptable Financing FHA, Cash, Conventional, VA
Horse Property N
Listing Terms FHA, Cash, Conventional, VA
Financing FHA,Cash,Conventional,VA
Special Listing Condition Standard
Read Less

Bought with Shelly Bryant • SBR Realty LLC
GET MORE INFORMATION




