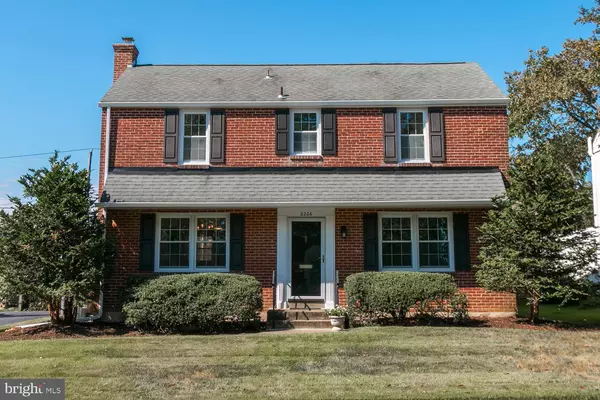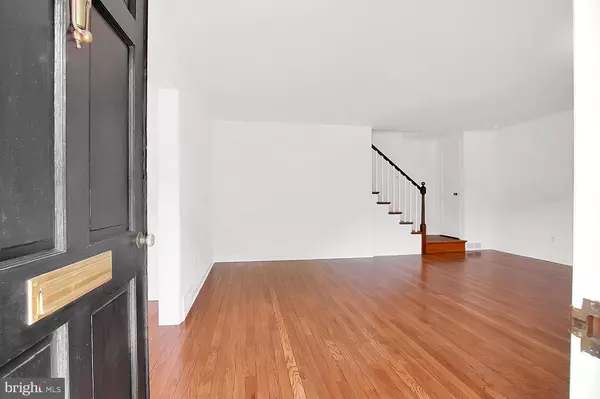For more information regarding the value of a property, please contact us for a free consultation.
2206 THOMAS RD Wilmington, DE 19803
Want to know what your home might be worth? Contact us for a FREE valuation!

Our team is ready to help you sell your home for the highest possible price ASAP
Key Details
Sold Price $326,500
Property Type Single Family Home
Sub Type Detached
Listing Status Sold
Purchase Type For Sale
Square Footage 2,330 sqft
Price per Sqft $140
Subdivision Fairfax
MLS Listing ID DENC487390
Sold Date 11/07/19
Style Colonial
Bedrooms 4
Full Baths 1
Half Baths 1
HOA Y/N N
Abv Grd Liv Area 1,650
Originating Board BRIGHT
Year Built 1951
Annual Tax Amount $2,170
Tax Year 2018
Lot Size 1,742 Sqft
Acres 0.04
Property Description
Welcome to 2206 Thomas Road in the popular neighborhood of Fairfax. This 4BD, 1.5BA classic two-story colonial has excellent curb appeal and boasts pride of ownership. The home has been meticulously maintained throughout and is move in ready. Upon entering the front door, the first thing you will notice are the recently refinished original hardwood floors that extend into the dining room and throughout most of the home. Large double windows in both the living room and dining room allow an abundance of light into the space. The wall between the kitchen and dining area has been opened, creating a more modern and desirable floor plan ideal for entertaining. The kitchen has ample cabinet space, new LVP flooring, stainless steel appliances and a stylish bar counter for breakfast or casual dining. Off the kitchen is a renovated powder room with new tile flooring. The polished look continues the upper level offering a master bedroom addition large enough to add a en suite bath in the future. Three more nicely sized bedrooms, all with hardwood floors, and a full bath complete the upper level. The lower level offers additional living space with new LVP floor, recessed lights, custom iron rail and freshly painted. This is a great space for a home office, rec room or playroom. The unfinished area offers room for additional storage and includes a custom workbench. The outside area has an extended driveway, attached garage and storage shed. Mature landscaping and a large backyard are ideal for creating a fabulous outdoor entertaining space. Conveniently located to restaurants, shopping, parks, school, and major roadways this home is sure to impress.
Location
State DE
County New Castle
Area Brandywine (30901)
Zoning NC5
Rooms
Other Rooms Living Room, Dining Room, Primary Bedroom, Bedroom 3, Bedroom 4, Kitchen, Family Room, Bathroom 1, Bathroom 2
Basement Full, Partially Finished
Interior
Hot Water Natural Gas
Heating Hot Water
Cooling Central A/C
Heat Source Natural Gas
Exterior
Water Access N
Accessibility None
Garage N
Building
Story 2
Sewer Public Sewer
Water Public
Architectural Style Colonial
Level or Stories 2
Additional Building Above Grade, Below Grade
New Construction N
Schools
Elementary Schools Lombardy
Middle Schools Springer
High Schools Brandywine
School District Brandywine
Others
Senior Community No
Tax ID 06-090.00-099
Ownership Fee Simple
SqFt Source Estimated
Acceptable Financing Cash, Conventional, FHA, VA
Listing Terms Cash, Conventional, FHA, VA
Financing Cash,Conventional,FHA,VA
Special Listing Condition Standard
Read Less

Bought with Michele B Juliano • Weichert Realtors



