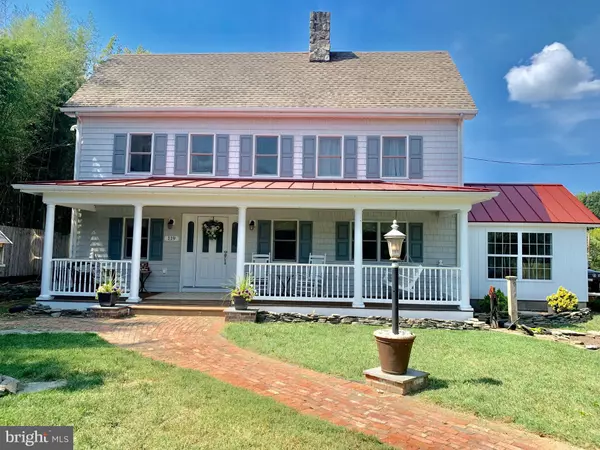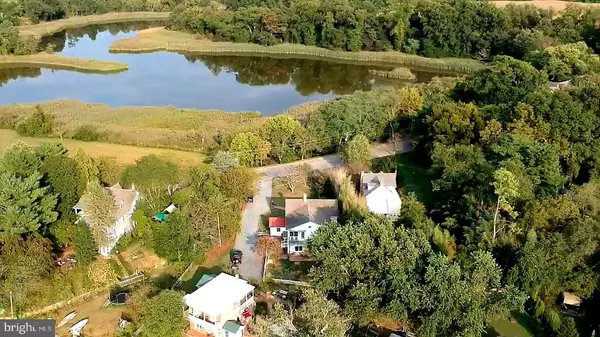For more information regarding the value of a property, please contact us for a free consultation.
119 WATSON RD Centreville, MD 21617
Want to know what your home might be worth? Contact us for a FREE valuation!

Our team is ready to help you sell your home for the highest possible price ASAP
Key Details
Sold Price $445,000
Property Type Single Family Home
Sub Type Detached
Listing Status Sold
Purchase Type For Sale
Square Footage 2,732 sqft
Price per Sqft $162
Subdivision Centreville
MLS Listing ID MDQA141494
Sold Date 11/07/19
Style Farmhouse/National Folk
Bedrooms 4
Full Baths 3
HOA Y/N N
Abv Grd Liv Area 2,732
Originating Board BRIGHT
Year Built 1880
Annual Tax Amount $4,222
Tax Year 2018
Lot Size 0.278 Acres
Acres 0.28
Lot Dimensions 0.00 x 0.00
Property Description
Open House Cancelled - Under Contract in 4 days! Homes like this don't hit the market very often! Come take in the beauty and charm of this 1880s farmhouse that has been exquisitely renovated. Situated on a small peninsula within town limits, you will enjoy peaceful views of the Corsica River from the front and back of the home - from the expansive front porch with refinished mahogany planks or on the rear brick patio or second floor balcony. Once inside, you will appreciate the turn-key condition of this home. From the newly finished 12x12 mudroom/sunroom with slate floors and reproduction vintage sink to the hickory hardwoods throughout the main floor, LED recessed lighting, quartz kitchen/bathroom counter tops, upgraded kitchen/bathroom cabinetry, stainless steel appliances, and encapsulated crawl space, this home delivers! Reminding you of its historic beginnings, the original double-sided brick fireplace is remarkable; a sure conversation starter. The fireplace and a custom double-sided built-in, divide two living spaces, providing thoughtful storage space for each room, while keeping an open feeling to the space. The kitchen has plenty of cabinet space, two pantries, and is large enough to accommodate a few chefs at once. Choose to dine in the dining room, with space for a large farm table, or on one of two brick patios accessible from the kitchen. Two bedrooms and a full bath complete the main floor. Upstairs, the expansive master suite with vaulted ceilings and exposed beams, has a separate sitting room or home office. The large dressing room and closet lead into the beautifully appointed master bath with freestanding soaking tub, dual bowl quartz vanity, and large glass shower. Add to the master suite, the balcony with water views and you'll find yourself content with a staycation. The home's fourth bedroom is also upstairs; a large room with beautiful views and a truly unique architectural window feature with original artwork. Also upstairs is a sizable loft, off of which is the home's third full bathroom and separate laundry room. Outside, the home is accented by brick walkways and patios, gardens with stacked stone walls, a new pond with waterfall, rear vinyl picket fencing, and a large storage shed. Town restaurants are within walking distance, especially Doc's! The Centreville Landing with boat ramp and kayak launch, in addition to the newly constructed Wharf Park and playground provide hours of recreational opportunities too. Schedule your showing today to see why this property is truly unique.
Location
State MD
County Queen Annes
Zoning R-2
Direction East
Rooms
Other Rooms Dining Room, Primary Bedroom, Bedroom 2, Bedroom 3, Bedroom 4, Kitchen, Family Room, Den, Laundry, Mud Room, Bathroom 1, Bathroom 2, Bonus Room, Primary Bathroom
Main Level Bedrooms 2
Interior
Interior Features Built-Ins, Cedar Closet(s), Ceiling Fan(s), Chair Railings, Combination Kitchen/Dining, Entry Level Bedroom, Exposed Beams, Family Room Off Kitchen, Kitchen - Galley, Primary Bath(s), Pantry, Recessed Lighting, Soaking Tub, Stall Shower, Tub Shower, Upgraded Countertops, Walk-in Closet(s), Water Treat System, Wood Floors
Hot Water Tankless
Heating Heat Pump - Gas BackUp, Zoned
Cooling Central A/C, Heat Pump(s), Ceiling Fan(s)
Flooring Hardwood, Ceramic Tile, Slate
Fireplaces Number 1
Fireplaces Type Double Sided, Non-Functioning
Equipment Built-In Microwave, Dishwasher, Disposal, Dryer - Front Loading, Dual Flush Toilets, Exhaust Fan, Oven/Range - Gas, Refrigerator, Stainless Steel Appliances, Washer - Front Loading, Water Heater - Tankless
Fireplace Y
Window Features Casement,Double Hung
Appliance Built-In Microwave, Dishwasher, Disposal, Dryer - Front Loading, Dual Flush Toilets, Exhaust Fan, Oven/Range - Gas, Refrigerator, Stainless Steel Appliances, Washer - Front Loading, Water Heater - Tankless
Heat Source Propane - Leased
Laundry Upper Floor
Exterior
Exterior Feature Balcony, Patio(s), Brick, Porch(es)
Fence Privacy, Vinyl, Split Rail
Water Access N
View Creek/Stream, River, Garden/Lawn
Roof Type Asphalt,Metal
Accessibility None
Porch Balcony, Patio(s), Brick, Porch(es)
Garage N
Building
Lot Description Front Yard, Landscaping, Pond
Story 2
Foundation Crawl Space
Sewer Public Sewer
Water Public
Architectural Style Farmhouse/National Folk
Level or Stories 2
Additional Building Above Grade, Below Grade
Structure Type Beamed Ceilings,Dry Wall,Vaulted Ceilings
New Construction N
Schools
Elementary Schools Centreville
Middle Schools Centreville
High Schools Queen Anne'S County
School District Queen Anne'S County Public Schools
Others
Senior Community No
Tax ID 03-013375
Ownership Fee Simple
SqFt Source Assessor
Horse Property N
Special Listing Condition Standard
Read Less

Bought with Kayanne Savage • The Davis Home Team
GET MORE INFORMATION




