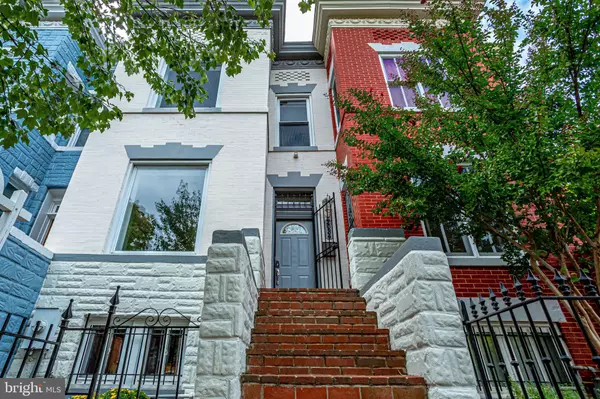For more information regarding the value of a property, please contact us for a free consultation.
2034 FLAGLER PL NW Washington, DC 20001
Want to know what your home might be worth? Contact us for a FREE valuation!

Our team is ready to help you sell your home for the highest possible price ASAP
Key Details
Sold Price $975,000
Property Type Townhouse
Sub Type Interior Row/Townhouse
Listing Status Sold
Purchase Type For Sale
Square Footage 2,142 sqft
Price per Sqft $455
Subdivision Bloomingdale
MLS Listing ID DCDC443016
Sold Date 11/07/19
Style Victorian
Bedrooms 4
Full Baths 3
Half Baths 1
HOA Y/N N
Abv Grd Liv Area 1,502
Originating Board BRIGHT
Year Built 1906
Annual Tax Amount $6,847
Tax Year 2019
Lot Size 1,141 Sqft
Acres 0.03
Property Description
This beautiful 4 bedroom 3 1/2 bath Victorian townhouse is located on a quaint one-way street in the heart of Bloomingdale. The front door leads to an open floor plan featuring living, dining and kitchen areas as well as a half bath. The living and dining areas offer sleek hardwood floors and a wood-burning fireplace. The newly renovated kitchen has alluring marble countertops, custom cabinetry, stainless steel appliances and 2 closets/pantries. The kitchen door leads to a lovely back deck and yard area. Hardwood flooring continues to the upper level that offers 3 bedrooms and 2 full baths. The large master suite features 2 closets and an en-suite bath. The income generating lower level in-law suite has high ceilings, a connecting stairwell that can be closed off and front and back exterior exits. It features an open floor plan with living, kitchen and dining areas, a full bedroom with a large window, a full bathroom and a washer/dryer room. In 2018 the kitchen and 1/2 Bath were completely renovated, a HVAC system was installed, the back and side of home was completely repointed, roof was sealed and freshly coated, basement floor was tiled and the back deck was stained and sealed.
Location
State DC
County Washington
Zoning RF-1
Rooms
Basement Connecting Stairway, English, Front Entrance, Fully Finished, Improved, Interior Access, Outside Entrance, Rear Entrance
Interior
Interior Features 2nd Kitchen, Attic, Floor Plan - Open, Kitchen - Gourmet, Primary Bath(s), Recessed Lighting, Upgraded Countertops, Window Treatments
Hot Water Natural Gas
Heating Forced Air
Cooling Central A/C
Flooring Ceramic Tile, Hardwood
Fireplaces Number 1
Fireplaces Type Mantel(s), Screen, Wood
Equipment Built-In Microwave, Dishwasher, Disposal, Dryer, Freezer, Icemaker, Oven/Range - Gas, Refrigerator, Stainless Steel Appliances, Stove, Washer
Fireplace Y
Appliance Built-In Microwave, Dishwasher, Disposal, Dryer, Freezer, Icemaker, Oven/Range - Gas, Refrigerator, Stainless Steel Appliances, Stove, Washer
Heat Source Natural Gas
Laundry Lower Floor
Exterior
Exterior Feature Deck(s)
Fence Fully, Rear, Wood
Water Access N
Accessibility None
Porch Deck(s)
Garage N
Building
Story 3+
Sewer Public Sewer
Water Public
Architectural Style Victorian
Level or Stories 3+
Additional Building Above Grade, Below Grade
Structure Type High
New Construction N
Schools
School District District Of Columbia Public Schools
Others
Senior Community No
Tax ID 3115//0040
Ownership Fee Simple
SqFt Source Estimated
Special Listing Condition Standard
Read Less

Bought with Dino R Milanese • Coldwell Banker Realty - Washington
GET MORE INFORMATION




