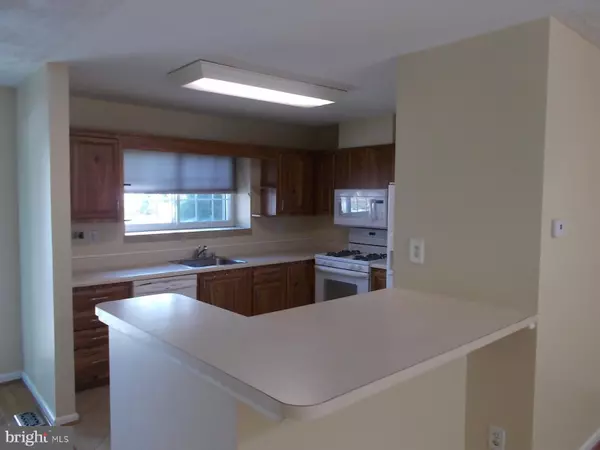For more information regarding the value of a property, please contact us for a free consultation.
27 SILVERTON CT Cockeysville, MD 21030
Want to know what your home might be worth? Contact us for a FREE valuation!

Our team is ready to help you sell your home for the highest possible price ASAP
Key Details
Sold Price $250,000
Property Type Townhouse
Sub Type Interior Row/Townhouse
Listing Status Sold
Purchase Type For Sale
Square Footage 1,550 sqft
Price per Sqft $161
Subdivision Aspen Mill
MLS Listing ID MDBC468532
Sold Date 11/06/19
Style Other
Bedrooms 3
Full Baths 2
HOA Fees $42/mo
HOA Y/N Y
Abv Grd Liv Area 1,280
Originating Board BRIGHT
Year Built 1984
Annual Tax Amount $3,495
Tax Year 2018
Lot Size 1,819 Sqft
Acres 0.04
Lot Dimensions 0.0420
Property Description
Lovely Townhouse with Bright Open floor plan. Breakfast bar overlooks the DR/LR. located in the heart of Cockeysville, Minutes to Hunt Valley and I-83. Large rear deck for summertime entertaining. Backs to trees. New HVAC and Roof. Finished lower level Family Room with Fireplace for though chilly winter nights. All appliance convey. Fenced Rear yard.
Location
State MD
County Baltimore
Zoning DR.16
Rooms
Other Rooms Living Room, Dining Room, Primary Bedroom, Bedroom 2, Bedroom 3, Kitchen, Family Room, Laundry, Bathroom 2, Primary Bathroom
Basement Full, Improved
Interior
Interior Features Carpet, Ceiling Fan(s), Chair Railings, Combination Dining/Living, Floor Plan - Traditional
Hot Water Natural Gas
Heating Forced Air
Cooling Ceiling Fan(s), Central A/C
Fireplaces Number 1
Fireplaces Type Fireplace - Glass Doors
Equipment Built-In Microwave, Dishwasher, Refrigerator, Oven/Range - Gas, Washer, Water Heater, Icemaker, Dryer
Fireplace Y
Appliance Built-In Microwave, Dishwasher, Refrigerator, Oven/Range - Gas, Washer, Water Heater, Icemaker, Dryer
Heat Source Natural Gas
Laundry Basement, Lower Floor
Exterior
Fence Rear
Utilities Available Natural Gas Available
Water Access N
View Trees/Woods
Accessibility None
Garage N
Building
Lot Description Backs to Trees, Front Yard, No Thru Street, Rear Yard
Story 3+
Sewer Public Sewer
Water Public
Architectural Style Other
Level or Stories 3+
Additional Building Above Grade, Below Grade
New Construction N
Schools
School District Baltimore County Public Schools
Others
Pets Allowed Y
HOA Fee Include None
Senior Community No
Tax ID 04081900000767
Ownership Fee Simple
SqFt Source Estimated
Special Listing Condition Standard
Pets Allowed No Pet Restrictions
Read Less

Bought with Marvin J Robinson Jr. • Long & Foster Real Estate, Inc.
GET MORE INFORMATION




