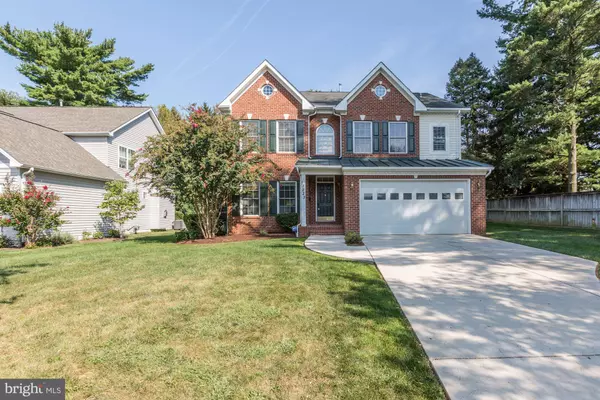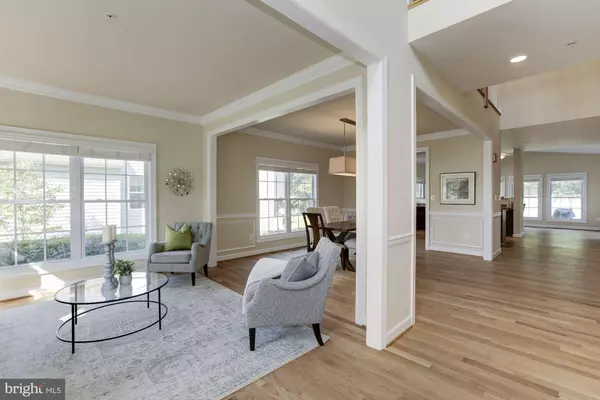For more information regarding the value of a property, please contact us for a free consultation.
11223 NEWPORT MILL RD Kensington, MD 20895
Want to know what your home might be worth? Contact us for a FREE valuation!

Our team is ready to help you sell your home for the highest possible price ASAP
Key Details
Sold Price $770,000
Property Type Single Family Home
Sub Type Detached
Listing Status Sold
Purchase Type For Sale
Square Footage 4,046 sqft
Price per Sqft $190
Subdivision Wheaton Outside
MLS Listing ID MDMC677658
Sold Date 11/04/19
Style Colonial
Bedrooms 4
Full Baths 4
Half Baths 1
HOA Y/N N
Abv Grd Liv Area 3,001
Originating Board BRIGHT
Year Built 2007
Annual Tax Amount $7,958
Tax Year 2019
Lot Size 0.273 Acres
Acres 0.27
Property Description
Welcome to this perfect 4BR bedroom 4.5BA bathroom home situated on a gorgeous lot. Enjoy the new hardwood flooring with custom railings and custom window treatments throughout the home. This is the perfect entertaining home with separate living and dining rooms, an eat-in kitchen with extensive countertop space and center island, and your guests will love the family room with a cozy wood burning fireplace You will then take your guests to the walk-out lower level to enjoy a custom designed vanity with wine and beverage refrigerator, pool table (conveys), a lounge with a 75" 4K TV (conveys) and a media/fitness room. The rear yard is professionally landscaped and has been updated with a patio extension including a fire pit. Welcome home to luxury living within 1.4 miles of the Metro on a 0.27 acre lot.
Location
State MD
County Montgomery
Zoning R60
Rooms
Basement Fully Finished, Outside Entrance, Rear Entrance, Walkout Stairs, Windows
Main Level Bedrooms 4
Interior
Heating Central
Cooling Central A/C
Fireplaces Number 1
Fireplaces Type Wood
Equipment Built-In Microwave, Built-In Range, Cooktop, Dishwasher, Disposal, Dryer, Icemaker, Microwave, Oven - Double, Refrigerator, Stainless Steel Appliances, Washer
Fireplace Y
Appliance Built-In Microwave, Built-In Range, Cooktop, Dishwasher, Disposal, Dryer, Icemaker, Microwave, Oven - Double, Refrigerator, Stainless Steel Appliances, Washer
Heat Source Natural Gas
Laundry Upper Floor
Exterior
Parking Features Garage - Front Entry
Garage Spaces 2.0
Water Access N
Accessibility None
Attached Garage 2
Total Parking Spaces 2
Garage Y
Building
Story 3+
Sewer Public Sewer
Water Public
Architectural Style Colonial
Level or Stories 3+
Additional Building Above Grade, Below Grade
New Construction N
Schools
Elementary Schools Rock View
Middle Schools Newport Mill
High Schools Albert Einstein
School District Montgomery County Public Schools
Others
Senior Community No
Tax ID 161303581342
Ownership Fee Simple
SqFt Source Estimated
Special Listing Condition Standard
Read Less

Bought with Barbara A Ciment • Long & Foster Real Estate, Inc.
GET MORE INFORMATION




