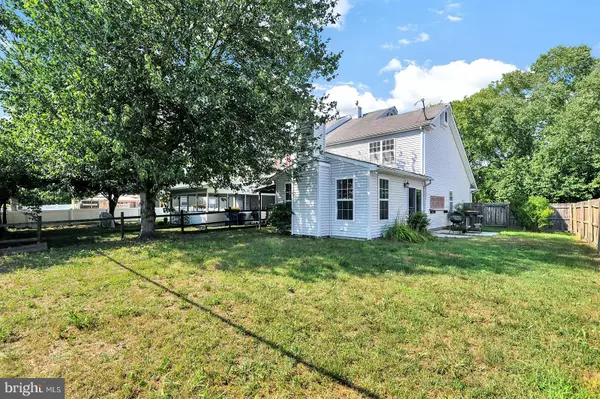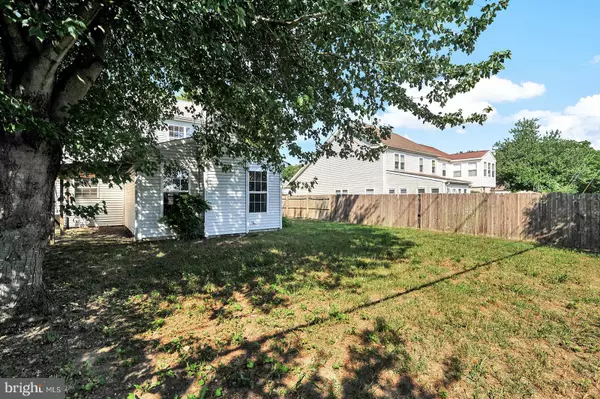For more information regarding the value of a property, please contact us for a free consultation.
12 GRISTMILL DR Dover, DE 19904
Want to know what your home might be worth? Contact us for a FREE valuation!

Our team is ready to help you sell your home for the highest possible price ASAP
Key Details
Sold Price $175,000
Property Type Single Family Home
Sub Type Twin/Semi-Detached
Listing Status Sold
Purchase Type For Sale
Square Footage 1,684 sqft
Price per Sqft $103
Subdivision Millcreek
MLS Listing ID DEKT229636
Sold Date 11/01/19
Style Other
Bedrooms 3
Full Baths 1
Half Baths 1
HOA Y/N N
Abv Grd Liv Area 1,684
Originating Board BRIGHT
Year Built 1990
Annual Tax Amount $1,642
Tax Year 2018
Lot Size 5,178 Sqft
Acres 0.12
Lot Dimensions 43.15 x 120.00
Property Description
Enter this charming duplex through the front door into the 2 story living room with a large bay window. Continue through to the dining room with direct access to the kitchen via a bar and doorway. The Kitchen has plenty of storage for all your cooking supplies, microwave, dishwasher, stove, and refrigerator complete this room. The family room has a vaulted ceiling and fireplace with views of the backyard. The sliding glass door leads to the side yard and a patio perfect for grilling. Up stairs are three bedrooms and a full bathroom.
Location
State DE
County Kent
Area Capital (30802)
Zoning RM1
Rooms
Other Rooms Living Room, Dining Room, Primary Bedroom, Bedroom 2, Bedroom 3, Kitchen, Family Room, Laundry
Interior
Interior Features Attic/House Fan, Chair Railings, Dining Area, Family Room Off Kitchen, Wainscotting, Wood Floors
Heating Forced Air
Cooling Central A/C
Flooring Hardwood, Carpet, Vinyl
Fireplaces Number 1
Equipment Oven/Range - Electric, Refrigerator, Icemaker, Dishwasher, Disposal, Microwave, Washer, Dryer
Furnishings No
Fireplace Y
Appliance Oven/Range - Electric, Refrigerator, Icemaker, Dishwasher, Disposal, Microwave, Washer, Dryer
Heat Source Natural Gas
Laundry Main Floor
Exterior
Exterior Feature Patio(s)
Parking Features Garage - Front Entry, Garage Door Opener, Inside Access
Garage Spaces 1.0
Water Access N
Roof Type Shingle
Accessibility None
Porch Patio(s)
Attached Garage 1
Total Parking Spaces 1
Garage Y
Building
Story 2
Sewer Public Sewer
Water Public
Architectural Style Other
Level or Stories 2
Additional Building Above Grade, Below Grade
Structure Type 2 Story Ceilings,Vaulted Ceilings
New Construction N
Schools
Elementary Schools North Dover
Middle Schools Central
High Schools Dover
School District Capital
Others
Senior Community No
Tax ID ED-05-05717-01-4900-000
Ownership Fee Simple
SqFt Source Assessor
Acceptable Financing FHA, Conventional, Cash, VA, USDA
Horse Property N
Listing Terms FHA, Conventional, Cash, VA, USDA
Financing FHA,Conventional,Cash,VA,USDA
Special Listing Condition Standard
Read Less

Bought with Jacob Preston Snavely • RE/MAX Elite
GET MORE INFORMATION




