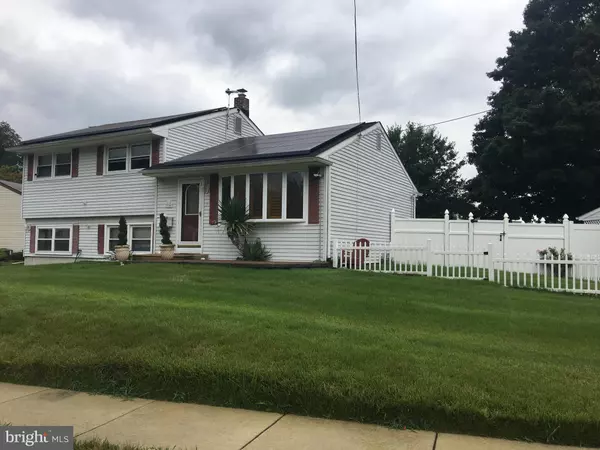For more information regarding the value of a property, please contact us for a free consultation.
305 CECELIA DR Blackwood, NJ 08012
Want to know what your home might be worth? Contact us for a FREE valuation!

Our team is ready to help you sell your home for the highest possible price ASAP
Key Details
Sold Price $200,000
Property Type Single Family Home
Sub Type Detached
Listing Status Sold
Purchase Type For Sale
Square Footage 1,531 sqft
Price per Sqft $130
Subdivision Blackwood Estates
MLS Listing ID NJCD372896
Sold Date 11/01/19
Style Split Level
Bedrooms 4
Full Baths 1
Half Baths 1
HOA Y/N N
Abv Grd Liv Area 1,531
Originating Board BRIGHT
Year Built 1960
Annual Tax Amount $7,336
Tax Year 2019
Lot Size 0.254 Acres
Acres 0.25
Lot Dimensions 105.00 x 105.33
Property Description
Come tour this beautifully decorated and one of a kind split level home in Blackwood Estates. This 4 bedroom home has many amenities. As you enter, and on the first floor, you will be in the Living Room which has hardwood floors and stairs, and a large Bay window with custom Plantation blinds. Also on this level is the beautifully decorated and gorgeous kitchen. New Stainless Steel Appliances, new cabinets, counters and a lovely island awaits you for those busy dinners. Flooring in the kitchen is tile as well as the imported designer tiles on the back splash. The Anderson Atrium doors with blinds in the kitchen lead to the back yard which is truly a summer retreat. Here you will enjoy your summer parties and barbecues. Get your float ready to enjoy your stunning in ground heated pool which has a new SALT filter. This backyard oasis is beautifully landscaped and completely fenced in with privacy white vinyl fencing. EP Henry walkway surrounds the pool. On the second level of the house you will find 3 spacious bedrooms with ample storage space and full bath. Down to the lower level of the home you will relax in the spacious Family Room with the gas fireplace for those chilly winter nights. A powder room is also on this level as well as the 4th bedroom and Laundry Area. Off the Family Room is a gorgeous Three Season Room which overlooks the pool area. What more can you ask for!! Additional amenities are: Light fixtures with fans in every room. High efficiency Heater and Air Conditioner and a newer hot water Heater (1 yr.) Original Hardwood floors and steps throughout this home. Family room has new laminate flooring. Security System, French Door going int the Kitchen, Retractable Awning out back, Stone Landscaping in Back, and Much More! This home is close to all major highways, minutes from Walt Whitman and Benjamin Franklin Bridges and just a short ride to all shore areas. Can't forget that you are minutes away from Gloucester Twp. Outlets and Deptford and Cherry Hill Malls
Location
State NJ
County Camden
Area Gloucester Twp (20415)
Zoning RES
Rooms
Other Rooms Living Room, Bedroom 4, Kitchen, Family Room, Breakfast Room, Laundry
Basement Fully Finished
Interior
Interior Features Breakfast Area, Ceiling Fan(s), Kitchen - Eat-In, Recessed Lighting
Heating Forced Air
Cooling Central A/C
Equipment Disposal, Dishwasher, ENERGY STAR Refrigerator, Icemaker, Microwave, Oven/Range - Gas, Stainless Steel Appliances, Oven - Self Cleaning
Appliance Disposal, Dishwasher, ENERGY STAR Refrigerator, Icemaker, Microwave, Oven/Range - Gas, Stainless Steel Appliances, Oven - Self Cleaning
Heat Source Natural Gas
Exterior
Pool Filtered, Fenced, Concrete
Water Access N
Accessibility None
Garage N
Building
Story 2.5
Sewer Public Sewer
Water Public
Architectural Style Split Level
Level or Stories 2.5
Additional Building Above Grade, Below Grade
New Construction N
Schools
High Schools Highland H.S.
School District Black Horse Pike Regional Schools
Others
Senior Community No
Tax ID 15-11902-00004
Ownership Fee Simple
SqFt Source Assessor
Horse Property N
Special Listing Condition Standard
Read Less

Bought with Paul Chick • Keller Williams Realty - Cherry Hill
GET MORE INFORMATION




