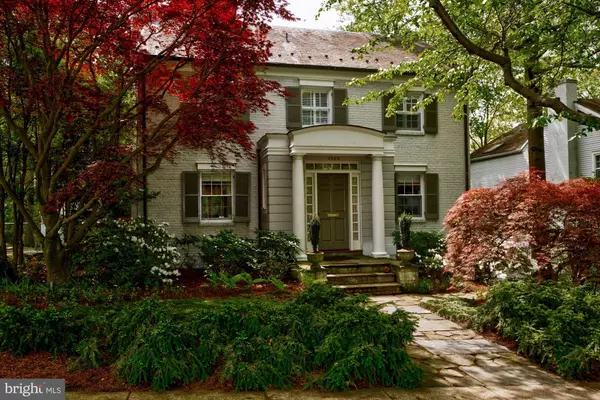For more information regarding the value of a property, please contact us for a free consultation.
4826 DRUMMOND AVE Chevy Chase, MD 20815
Want to know what your home might be worth? Contact us for a FREE valuation!

Our team is ready to help you sell your home for the highest possible price ASAP
Key Details
Sold Price $1,750,000
Property Type Single Family Home
Sub Type Detached
Listing Status Sold
Purchase Type For Sale
Square Footage 3,960 sqft
Price per Sqft $441
Subdivision West Chevy Chase Heights
MLS Listing ID MDMC686050
Sold Date 11/04/19
Style Colonial
Bedrooms 4
Full Baths 3
Half Baths 1
HOA Y/N N
Abv Grd Liv Area 3,460
Originating Board BRIGHT
Year Built 1948
Annual Tax Amount $15,919
Tax Year 2019
Lot Size 8,525 Sqft
Acres 0.2
Property Description
Over 4900 square feet in this stunning Chevy Chase Home. Elegant formal living and dining room, breakfast room with vaulted ceiling and walk-out to deck. Beautiful addition includes expanded gourmet kitchen, family room and amazing owner's suite with vaulted ceilings, spa-like bath and oversized closets. Two additional bedrooms and full bath finish the 2nd level. Fully complete top level is a great office space or guest room. Finished lower level with convenient full bath and walk-out to amazing backyard oasis. In ground pool, wrap around deck and coy pond provide a tranquil space to entertain or relax. Wonderful "no-thru" street, close to high-end, parks and restaurants.
Location
State MD
County Montgomery
Zoning R60
Rooms
Basement Fully Finished
Interior
Interior Features Breakfast Area, Built-Ins, Carpet, Ceiling Fan(s), Crown Moldings, Family Room Off Kitchen, Formal/Separate Dining Room, Kitchen - Eat-In, Kitchen - Gourmet, Kitchen - Island, Primary Bath(s), Recessed Lighting, Stall Shower, Upgraded Countertops, Wood Floors
Heating Central
Cooling Central A/C
Fireplaces Number 1
Fireplace Y
Heat Source Natural Gas
Exterior
Pool In Ground
Water Access N
Accessibility None
Garage N
Building
Lot Description Backs to Trees, Landscaping
Story 3+
Sewer Public Sewer
Water Public
Architectural Style Colonial
Level or Stories 3+
Additional Building Above Grade, Below Grade
New Construction N
Schools
School District Montgomery County Public Schools
Others
Senior Community No
Tax ID 160700648714
Ownership Fee Simple
SqFt Source Assessor
Special Listing Condition Standard
Read Less

Bought with Sarah L Howard • Washington Fine Properties, LLC
GET MORE INFORMATION




