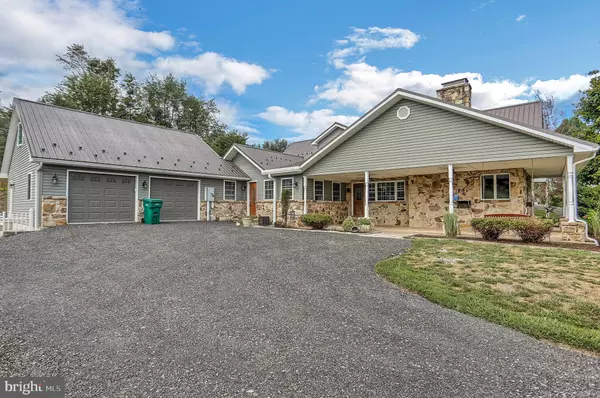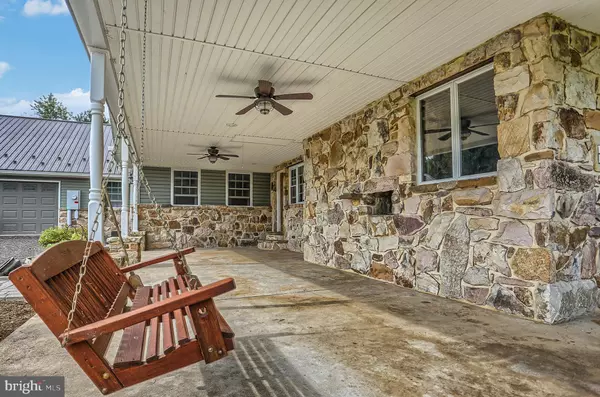For more information regarding the value of a property, please contact us for a free consultation.
890 PISGAH STATE RD Shermans Dale, PA 17090
Want to know what your home might be worth? Contact us for a FREE valuation!

Our team is ready to help you sell your home for the highest possible price ASAP
Key Details
Sold Price $370,000
Property Type Single Family Home
Sub Type Detached
Listing Status Sold
Purchase Type For Sale
Square Footage 2,600 sqft
Price per Sqft $142
Subdivision None Available
MLS Listing ID PAPY101294
Sold Date 11/04/19
Style Cape Cod,Contemporary
Bedrooms 4
Full Baths 3
HOA Y/N N
Abv Grd Liv Area 2,600
Originating Board BRIGHT
Year Built 1979
Annual Tax Amount $4,783
Tax Year 2019
Lot Size 3.930 Acres
Acres 3.93
Property Description
Outstanding home on nearly 4 acres - seeing is believing! Unique floor plan. Impressive floor to ceiling stone fireplace, gourmet custom kitchen. 1st floor Master bedroom suite with beautifully tiled bathroom, huge personalized walk in closet. Formal dining room. Front stairway leads to 2 bedrooms and full bath. Rear entrance from beautifully landscaped in ground pool leads to large mud/laundry and rear staircase to private bedroom, sitting room/office. Impressive wrap around covered patio with built in out door grill. Roughed in basement ready for your finishing touches. Oversize 2 car garage. And there's more! 3 stall barn open to fenced pasture for horses, livestock of choice...Barn is supplied with water and electric (400 amp). This is truly a must see property to appreciate all it has to offer. An opportunity like this does not present itself often - don't miss out! Call for appointment today.
Location
State PA
County Perry
Area Carroll Twp (15040)
Zoning RESIDENTIAL
Rooms
Other Rooms Living Room, Dining Room, Primary Bedroom, Sitting Room, Bedroom 2, Bedroom 3, Bedroom 4, Kitchen, Basement, Mud Room, Storage Room, Utility Room, Primary Bathroom, Full Bath
Basement Full, Interior Access, Outside Entrance, Walkout Stairs, Rough Bath Plumb
Main Level Bedrooms 1
Interior
Interior Features Built-Ins, Carpet, Ceiling Fan(s), Entry Level Bedroom, Formal/Separate Dining Room, Kitchen - Island, Recessed Lighting, Soaking Tub, Upgraded Countertops
Heating Forced Air
Cooling Central A/C, Geothermal
Fireplaces Number 1
Fireplaces Type Mantel(s), Stone
Equipment Built-In Microwave, Dishwasher, Oven - Self Cleaning, Refrigerator
Fireplace Y
Appliance Built-In Microwave, Dishwasher, Oven - Self Cleaning, Refrigerator
Heat Source Geo-thermal
Laundry Main Floor
Exterior
Exterior Feature Deck(s), Patio(s), Porch(es), Wrap Around
Parking Features Garage - Front Entry
Garage Spaces 5.0
Fence Vinyl, Invisible
Pool Fenced
Water Access N
Roof Type Metal
Accessibility None
Porch Deck(s), Patio(s), Porch(es), Wrap Around
Attached Garage 2
Total Parking Spaces 5
Garage Y
Building
Story 2
Sewer On Site Septic
Water Well
Architectural Style Cape Cod, Contemporary
Level or Stories 2
Additional Building Above Grade, Below Grade
New Construction N
Schools
High Schools West Perry High School
School District West Perry
Others
Senior Community No
Tax ID 040-164.07-012.000
Ownership Fee Simple
SqFt Source Assessor
Acceptable Financing Cash, Conventional, VA, USDA, FHA
Listing Terms Cash, Conventional, VA, USDA, FHA
Financing Cash,Conventional,VA,USDA,FHA
Special Listing Condition Standard
Read Less

Bought with KIMMY DAWSON • Coldwell Banker Realty
GET MORE INFORMATION




