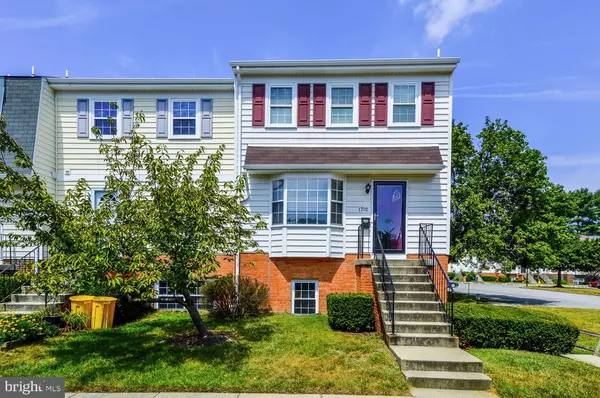For more information regarding the value of a property, please contact us for a free consultation.
1702 COPLEY CT Crofton, MD 21114
Want to know what your home might be worth? Contact us for a FREE valuation!

Our team is ready to help you sell your home for the highest possible price ASAP
Key Details
Sold Price $233,000
Property Type Condo
Sub Type Condo/Co-op
Listing Status Sold
Purchase Type For Sale
Square Footage 1,368 sqft
Price per Sqft $170
Subdivision Bancroft Meadowcroft
MLS Listing ID MDAA409402
Sold Date 11/01/19
Style Colonial
Bedrooms 3
Full Baths 1
Half Baths 1
Condo Fees $285/mo
HOA Fees $11/ann
HOA Y/N Y
Abv Grd Liv Area 1,368
Originating Board BRIGHT
Year Built 1978
Annual Tax Amount $2,292
Tax Year 2018
Property Description
buyer backed out just in time for your buyer to take advantage. SUN-DRENCHED LUXURY 3LVL END UNIT TOWNHOME IS CONVENIENTLY LOCATED NEXT TO WAUGH CHAPEL TOWN CENTER & ALL MAJOR ROADS (50 & 495 & 301). THIS METICULOUSLY MAINTAINED/UPDATED/UPGRADED TOWN HOME FEATURES NEW CARPET, NEW PAINT, NEW FIXTURES, REFRESHED COUNTERS,HIGH GLOSS CABINETRY & BATHROOMS TOO. SPACIOUS LIVING ROOM WITH FIREPLACE THAT WALKS OUT TO EXPANSIVE RE-FINISHED DECK. LOWER LEVEL TAKES YOU TO PRIVATE FENCED BACKYARD & PATIO. HOT WATER HEATER IS 2 YEARS OLD, HVAC IS 1 YEAR OLD. PRIVATE PARKING SPOT STEPS FROM THE UNIT AND PLENTY OF EXTRA OFF STREET & STREET PARKING. HIGHLY SOUGHT AFTER CROFTON HIGH SCHOOL DISTRICT! CONDO FEE INCLUDES EXTERIOR MAINTENANCE, LANDSCAPING & WATER TOO. CONVENIENTLY LOCATED - WITHIN MINUTES TO DC/BALT/ANNAP/NSA/FT.MEADE/AAFB. QUIET LOCATION & CONVENIENCE 2 SHOPPING, PARKS, HIGHWAYS. OWN FOR CHEAPER THAN RENTING. ESTIMATED MONTHLY FHA MORTGAGE AT $1681/MONTH. ESTIMATED VA MORTGAGE AT $1564/MONTH WITH NO DOWN PAYMENT OPTION.
Location
State MD
County Anne Arundel
Zoning R15
Rooms
Basement Outside Entrance
Interior
Interior Features Carpet, Combination Dining/Living, Floor Plan - Traditional, Floor Plan - Open
Hot Water Electric
Heating Heat Pump(s)
Cooling Central A/C
Flooring Carpet
Fireplaces Number 1
Equipment Dishwasher, Disposal, Dryer - Electric, Exhaust Fan, Oven/Range - Electric, Refrigerator, Washer, Water Heater
Fireplace Y
Appliance Dishwasher, Disposal, Dryer - Electric, Exhaust Fan, Oven/Range - Electric, Refrigerator, Washer, Water Heater
Heat Source Electric
Exterior
Amenities Available Common Grounds, Tot Lots/Playground, Jog/Walk Path
Water Access N
Accessibility None
Garage N
Building
Story 2
Sewer Public Sewer
Water Public
Architectural Style Colonial
Level or Stories 2
Additional Building Above Grade, Below Grade
Structure Type Dry Wall
New Construction N
Schools
School District Anne Arundel County Public Schools
Others
HOA Fee Include Common Area Maintenance,Ext Bldg Maint,Lawn Maintenance,Management,Reserve Funds,Water
Senior Community No
Tax ID 020204208320192
Ownership Condominium
Special Listing Condition Standard
Read Less

Bought with Richard A Polish • EXIT By the Bay Realty



