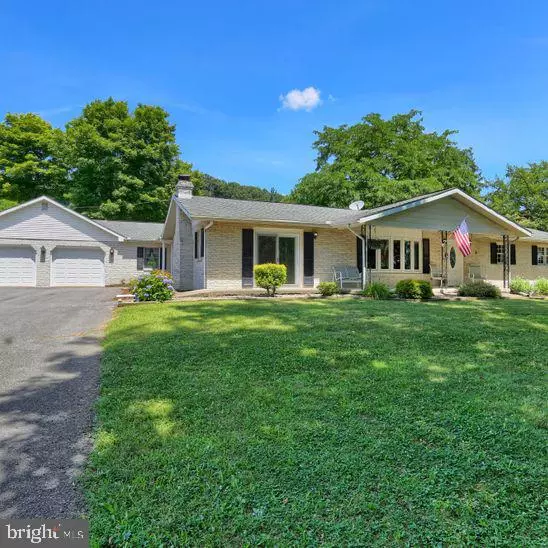For more information regarding the value of a property, please contact us for a free consultation.
5 SHEIBLEY LN Landisburg, PA 17040
Want to know what your home might be worth? Contact us for a FREE valuation!

Our team is ready to help you sell your home for the highest possible price ASAP
Key Details
Sold Price $260,000
Property Type Single Family Home
Sub Type Detached
Listing Status Sold
Purchase Type For Sale
Square Footage 2,760 sqft
Price per Sqft $94
Subdivision Unkn
MLS Listing ID PAPY101098
Sold Date 11/01/19
Style Ranch/Rambler
Bedrooms 3
Full Baths 2
Half Baths 1
HOA Y/N N
Abv Grd Liv Area 2,760
Originating Board BRIGHT
Year Built 1970
Annual Tax Amount $3,930
Tax Year 2018
Lot Size 1.000 Acres
Acres 1.0
Lot Dimensions 150' X 285' X 140' X 337.5'
Property Description
What a find! 2760 Square Ft. All-Brick, Custom-Built Ranch Home on an Acre backed up to Farm Fields for a Country Feel. Custom Oak Kitchen with Granite Countertops and A Granite-topped Island.So many Rooms and SO Much Storage. Built-ins for even more Storage. Hardwood Floors, 2.5 Baths and a 2-car Attached Garage plus another 2-Car Integral Garage . Enjoy the Gazebo with Lighting and a Fan. More Storage Space in a 2-Story Mini-barn. Lower Level has a Second Kitchen and Pantry Area and an Office.
Location
State PA
County Perry
Area Spring Twp (150240)
Zoning NONE
Direction South
Rooms
Other Rooms Living Room, Dining Room, Bedroom 2, Bedroom 3, Kitchen, Den, Bedroom 1, Study, Office, Bathroom 1, Bathroom 2
Basement Garage Access, Heated, Interior Access, Partially Finished, Poured Concrete, Shelving
Main Level Bedrooms 3
Interior
Interior Features 2nd Kitchen, Built-Ins, Carpet, Entry Level Bedroom, Formal/Separate Dining Room, Kitchen - Island, Kitchen - Eat-In, Primary Bath(s), Pantry, Recessed Lighting, Tub Shower, Upgraded Countertops, Wood Floors
Heating Forced Air
Cooling Central A/C, Heat Pump(s)
Flooring Hardwood, Tile/Brick, Carpet, Vinyl
Fireplaces Number 1
Equipment Dishwasher, Dryer - Electric, Dryer - Front Loading, Oven/Range - Electric, Washer, Water Heater
Fireplace Y
Window Features Double Hung,Double Pane
Appliance Dishwasher, Dryer - Electric, Dryer - Front Loading, Oven/Range - Electric, Washer, Water Heater
Heat Source Electric
Laundry Main Floor
Exterior
Parking Features Additional Storage Area, Garage - Side Entry, Garage Door Opener, Inside Access
Garage Spaces 8.0
Water Access N
View Mountain
Accessibility 2+ Access Exits, Kitchen Mod
Attached Garage 4
Total Parking Spaces 8
Garage Y
Building
Story 1
Foundation Block
Sewer On Site Septic
Water Well
Architectural Style Ranch/Rambler
Level or Stories 1
Additional Building Above Grade, Below Grade
Structure Type Dry Wall
New Construction N
Schools
Middle Schools West Perry Middle
High Schools West Perry High School
School District West Perry
Others
Pets Allowed Y
Senior Community No
Tax ID 240-144.00-006.000
Ownership Fee Simple
SqFt Source Assessor
Acceptable Financing Cash, Conventional, FHA, USDA, VA
Horse Property N
Listing Terms Cash, Conventional, FHA, USDA, VA
Financing Cash,Conventional,FHA,USDA,VA
Special Listing Condition Standard
Pets Allowed No Pet Restrictions
Read Less

Bought with BILL MILLER • Coldwell Banker Realty
GET MORE INFORMATION




